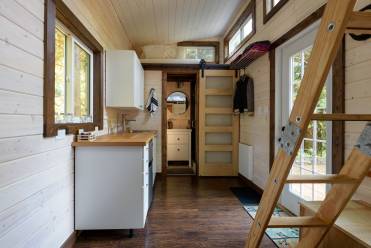Although tiny houses are smaller than traditional homes, you can still pick from a variety of sizes. One of the most common sizes that people go for when wanting to downsize is around 400 square feet. At this size, a tiny home is forced to be efficient with its space by using up as much as the square footage as possible. This often results in clever design, such as multipurpose purpose rooms and versatile furniture.
Are you bought by the idea of a 400 square feet tiny home? Sometimes, bigger isn’t always better and happiness can be found in the smallest of houses. We’ve compiled some of the coolest tiny houses measuring at 400 square feet or less. From cabins to ones on wheels, take a look below on where you can get your future tiny home.
Pin-Up Houses
Gone are the days of lustrous two-story houses – you can have it all with a smaller living space. With plenty of room to sleep at night and a little extra space to fulfill your hobbies, you can be more than content with the Quinn One Story Small House. Even though it’s a single-story house, you can enjoy a relaxing moment on the porch or lie down in a comfy bedroom to watch the sunset through the windows.
For $390, you’ll get a complete set of house plans, complete material and tool list, and an eBook on how to build a tiny house. You’ll also receive construction progress and comments as you build your future tiny home. There’s a total floor area of 320 square feet, plus an additional porch area of 126 square feet. The company estimates a total budget of $25,500 to build the home from the ground up.
Tiny Portable Cedar Cabins
With a living space of just under 400 square feet (396 square feet, to be exact), the Collins Park Model is perfectly suited for a family of four. The stylish hideaway is well-fitted for the tiny living life either in a remote or city area. Its modern exterior design is one for those who prefer the contemporary look, while living with a smaller carbon footprint.
Inside, you’ll find exposed beams, quartz countertops, a king-sized master suite, and an abundance of natural light. The home also comes with a front porch for sunshine, and a rear porch that’s screened to enjoy the outdoors more privately. Other notable amenities include brushed nickel faucets and accents, stylish wood cabinets, and designated AC units.
Escape Traveler
Renowned tiny house maker, Escape Traveler, has released a new limited model that is designed to look like a cozy cabin in the woods. The Escape Park Model is small in size with intricate wood details and mobile abilities, allowing you to travel with it. Built on a wheeled chassis, you can choose from various sizes and configurations to choose your lifestyle. The basic model is 288 square feet, complete with a bedroom, living and kitchen area, and a full bath. For a slightly larger one at 396 feet, you can have two-bedrooms.
In addition to the basic necessities, the Escape Park Model includes 30-year composite shingles, pine walls, 30 gallon water heaters, and bevel cedar siding. Also included are Energy Star appliances, vaulted ceilings, and the ability to go off the grid. These frills make for a suitable home for those looking to minimize their ecological footprint and becoming more self-sufficient.
West Coast Homes
If you think you can’t convert your big family to the tiny living life, you might be wrong about that. At exactly 400 square feet in living area, the Salish model from West Coast Homes has enough room for a family of six. The floor plans include a loft that can be used for a kids’ play area or bedroom, while the main bedroom lies directly underneath it.
The Salish model is bright and airy, due to the many windows in the living room. Also, in the living room are 10” ceilings to provide an added feel of space. The kitchen is L-shaped with a movable island/table combo that’s versatile and multipurpose for different activities. In terms of storage, the steeper staircase houses plenty of room under the stairs. You can choose to use it as a linen closet or room for a washer and dryer combo.
Wheelhaus
Thinking of taking the tiny life on a journey? You’ll need one on wheels! The Wedge model from Wheelhaus could be the fit for you, as its rustic design and sustainable features will hold out on the road. For a cabin on wheels, the Wedge boasts road-legal high ceilings to create an illusion of a bigger space. Multiple windows of various sizes spread out in the cabin is important in a small space, which this one has.
Measuring at a tiny 400 square feet, the Wedge also has high grade cabinetry, appliances, European-style glass shower, and many more. With the amount of space and amenities, this model can also comfortably sleep up to four adults. When all the necessary hardware is all taken care of, you’ll only need to focus on furnishing the place up.
River Ridge Escapes
Regardless of what people say, you can have a luxury cabin under 400 square feet. The Hazelnut from River Ridge Escapes is only 399 square feet in size but is big in homely feel. The tiny cabin’s plans include a porch, which can be turned into a sunroom for year-round use. For the colder nights, the tiny home has a cozy wood-burning stove in the living room area.
Additionally, the Hazelnut has a full bath and a kitchen. Towards the back of the home, you’ll find the bedroom that has built-in storage. There’s also more sleeping space and storage upstairs in the loft area, which overlooks the lounge down below. To customize the home even further, you can have creative freedom over the materials used for the flooring, cabinets, and countertops just to name a few.

