Looking for a unique hand-crafted hunting retreat? Round up a buddy and put together one of these great pre-built hunting cabins. They go together in less than a day.
These 20 small cabin kits are just a mouse click away through worldwide retail leader Amazon. They’re compact, they’re finely crafted from hardwoods, and they’re designed for luxurious life on a deer lease or anywhere you might decide to build — in the country, in the mountains, or any other rustic rural location.
They’re a great investment. They can also double as a family retreat, offering kid-friendly loft areas in most cabins.
And they’re available for shipping free on Amazon today, arriving at your worksite usually in less than a week. And most can even be built by DIY newbies with an absolute minimum of tools and skills.
On most cabins, finance with Equal Pay Financing on your Amazon Store Card
About these cabins…
These are not big structures. They are mostly smaller cabin kits designed to be a well-appointed getaway and hunting cabin for a single sportsman and a friend or family.
These hunting lodge are the kind of charming, relatively low-priced retreat that will serve you well for many years, making invaluable bonding moments in off-grid locations between father and son, or unforgettable memories for the whole family. And they will even boost your property value, whether the structure goes on your 20-acre deer lease in the country. Or graces your backyard as a home office or man cave.
Here are the facts.
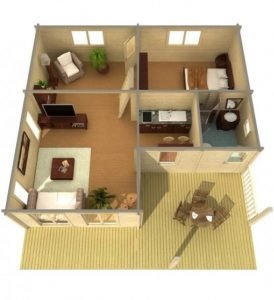
You’re looking for a low- to a mid-priced log cabin homes that you can build with a buddy on land you own, as a hunting retreat today. But you also want this investment to pay dividends through extended family use — even in retirement.
Most of the examples on this page can be assembled by only two people in a day. They’re compact, upscale and very utilitarian, designed as they are to save space and give you a fully functional getaway tiny home for much less than the cost of a good used car in most cases.
They’re even shipped free right to your door — something few other cabin kit builders offer.
What’s the lineup of possibilities?
Today, we’ll showcase tiny log cabins from The Allwood Outlet, one of the lesser-known — and least expensive — players in the prefab cabin manufacture and delivery of the highest quality DIY cabin kits anywhere in the world, from Tennessee to Rural Highland In Chiang Mai. We’ll include some that may seem way too small to live in full time.
Just remember as you review these sometimes petite kits that one man’s garden shed-sized cabin may be another man’s treasured retreat.
And pay special attention to the models with an ingenious sleeping loft built into them. You — and/or your kids — will long remember the nights spent up under the fragrant Nordic Spruce rafters of your getaway log homes in the woods, in the country, or in your own back yard.
They are presented from lowest price — and lowest square foot area — to the largest DIY kit available from this builder. Many are well under $10,000 – and only two cost more than $20K. All prices are subject to change and may be higher or lower than what appears here. Just click the picture to see today’s actual price.
Lillevilla Escape – 113 SQF Allwood Kit Cabin – $4,690
Small enough to qualify as a very tiny house, this 113 sq ft Lilliputian structure is really all one person needs — especially when situated on a large wooden deck like the one shown.
You can also use this design as a hunting cabin for one or two, a guest cottage, a lake house, or a home office. Just exercise your imagination.
Two people can easily assemble this all wood cabin in one day. Building the deck may take an additional day or so. It’s a relatively easy DIY challenge with a purpose. Could someone live in it year-round? Add insulation and a heat source plus (possibly) a room air conditioner and you’ll be set.
But this is true for every cabin on this page.
Only minimal tools are needed to assemble it, and extra wall planks are available if you want to expand.
Key Points
- Inside Floor Area: 113 Sqf – 9’1″ deep x 12’5″ wide
- Wall thickness: 1-3/4″ (44 mm) – Nordic Spruce Dual Tongue Windblock pattern
- Ridge Height: 8′ 3″ | Wall height 6’5″
- Door: 33.5″ x 69.7″ | Window: 46.9″ x 34.2″
- Minimum site footprint 13’1″ x 9’8″ – Weight 3200 lbs
- Here’s a link to Allwood Accessories to help finish your cabin out
NOTE: These first few cabins don’t provide for running water and there is no toilet. So make provisions for an ice chest or apartment sized fridge and microwave along with a chemical john and lightweight moveable screen for privacy. Plus a portable generator.
Here’s a post about generator recommendations for travel trailers that should be helpful. Many key points will match your needs in a remote cabin.
Get More Information
Allwood Halmstad -106 SQF Studio Kit Cabin- $5,490
Here’s another truly petite cabin plans, designed as a deer lease bungalow or back yard retreat for one or maybe two.
It’s just about the same size as the cabin above and can serve many purposes. If you build a big deck around it, you could even sleep outside in a hammock during fine weather and be overwhelmed by the stars in a pitch-black country night sky.
And that might be worth the investment all by itself.
Here are the main features:
- Inside Floor Area:116 Sqf
- Wall thickness: 3/4″ (19 mm) – T&G pattern
- Ideal hunting cabin, home office or guesthouse
- Estimated assembly time 8 hours for two adults
- Can be assembled as a mirror image (door on the left-hand wall)
- Here’s a link to Allwood Accessories to help finish your cabin out
NOTE: These kits are very new, so few have reviews so far, If you buy one, please let us know how your experience went. Post a comment below.
Get More Information
Allwood Chloe – 123 SQF Kit Cabin – $5,490
This charming little cabin will accommodate a twin bed, a corner kitchenette, and two small chairs.
Built of slow-grown Spruce, it comes with pre-hung doors, windows, and pre-assembled gable. The many windows and glass doors let in an abundance of sunlight. Just add shades or curtains you can draw at night for privacy.
Again, imagine this cottage on a spacious wood deck with white-pine walls and ceiling in a grove of tall trees. After a day of hunting, relax in your hammock, or nap in your deck chair.
Minimal tools required for assembly by two people in a day.
Key Points
- Inside Floor Area: 123 Sqf
- Wall thickness: 1-11/32 (34 mm) – T&G pattern
- Front / back wall height: 92″ – Ridge height: 11’3″
- Floor, Roof/Ceiling boards thickness: 3/4″
- Estimated assembly time one day for two adults
- Here’s a link to Allwood Accessories to help finish your cabin out
Get More Information
Allwood Estelle 5 – 106 + 51 SQF Kit Cabin – $5,995
Here is a surprisingly roomy little cabin that you will gladly overnight in — either on weekends or, with a few modifications, even full time.
The Estelle 5 is a very high quality, constructed with fine workmanship, multipurpose, solid wood kit cabin that has two sections. One is the main room that measures 106 sq ft. And the smaller is 51 sq ft.
This smaller room can be converted into a bedroom or even a bath with shower. Add an optional window or two, along with shutters and flowerboxes to really extend this cabin’s family-oriented charm.
Build a large deck to surround it, and you’ve got one of the most compelling retreats we’ve looked at so far.
Features:
- No interior finishing needed
- Durable, dense grain and slow grown Nordic Spruce
- Floor and roof construction materials included
- Pre-hung and glazed doors and window
- Pre-assembled gables
- All nails, screws, fixings, handles and door lock.
- Easy to follow instructions
- Here’s a link to Allwood Accessories to help finish your cabin out
Get More Information
Allwood Summerlight – 150 SQF Kit Cabin – $6,650
The Summerlight cabin lives up to its name no matter what the season with a multitude of airy windows and skylights.
When not being occupied by you and your hunting buddy, it’s the perfect summer house getaway, and just begs to have you while away a lazy afternoon, stretched on a sofa inside, reading a good book with something cold to drink nearby.
Or, if you have an artist’s soul or a writer’s talent, what better nook in which to let your creativity soar?
Again, assembly the modular cabin only takes a full day for two adults. And only minimal tools are required.
Features include:
- Durable, dense grain and slow grown Nordic Spruce
- Floor and roof construction materials included
- Pre-hung and glazed double doors and windows.
- Pre-assembled gables
- All nails, screws, fixings, handles and door lock
- Easy to follow instructions.
- Here’s a link to Allwood Accessories to help finish your cabin out
Get More Information
Allwood Mayflower – 117 SQF Studio Cabin – $7,590
Tiny house aficionados, this one’s for you.
Here is a remarkable little bungalow with a curved roof. Plenty of room for a couple of chairs and a bed (but not much else, we’re afraid.)
Still, this solid wood structure can easily fulfill the needs of a weekend hunting getaway or even a back yard home office or man cave.
Do it yourself step-by-step directions come with the kit and only minimal tools are needed. The Allwood company can also install the cabin for you. Please contact them for a free estimate.
Specifications:
- Outside measurements 7’11” wide x 15’9″ long
- Wall studs: 1-3/4″ x 1-3/4″
- Wall siding 3/4″
- Roof arches: glue-laminated 1-3/4″ x 23-5/8″
- Wall height: 6′ 3″
- Ridge height: 7′ 10″
- Total floor area 117 SQF
- Floorboards: 3/4″
- Roof/ceiling boards: 3/4″
- Double Door (1): 47-1/8″ x 72-7/8″ with dual-pane glass
- Windows: (2) 23-5/8″ x 63-1/8″ – can not be opened
- Windows: (1) 27-9/16″ x 31-1/2″ – can be opened
- Crate size (1) 8″ H x 96″ W x 150″ L / 1600 lbs
- Here’s a link to Allwood Accessories to help finish your cabin out
Gypsy wagon carriage optional.
Get More Information
The Allwood Pioneer -171 SQF Kit Cabin w Sleeping Loft – $7,495
Each of these cabins by the Allwood company gets progressively larger floor plans and a little more expensive. But, boy, are they neat.
Envision this tiny cabin either freestanding or surrounded by a generous treated lumber deck. Sit inside or outside, or feel free to take a nap with all the windows open on a breezy day.
Enjoy the sleeping loft with a window at the back of the cabin. Kids especially will love this feature.
Each kit is pre-cut for the door and the small loft window, but you are free to position the other windows wherever you wish. The cutout for each window can be made while erecting the walls or later.
Key Points
- Made from durable Nordic Spruce wood
- 1-3/4″ double tongue and groove WindBlock wall planks
- Space-saving sleeping loft increases the usable square feet
- Here’s a link to Allwood Accessories to help finish your cabin out
Get More Information
Allwood Solvalla – 172 SQF Kit Cabin – $7,250
This self-proclaimed “garden house” is nevertheless still quite capable of nestling in a grove of trees on your property and serving as a hunting retreat or weekend getaway for two.
One-half porch and open living area – one-half enclosed bedroom, this unique design will quickly grow on you as it serves your small cabin needs.
Made from high-quality Nordic wood, this modern, timeless design presents an alternative to more traditional log cabins.
Features:
- Wall thickness: 13/16″ (21 mm)
- Front height of structure: 8′ 8″
- Back height of structure: 6′ 6″
- Total floor area 172 SQF (86 SQF covered)
- Floor boards: 3/4″
- Roof/ceiling boards: 3/4″
- Sliding door (1): 71-7/8″ x 76″
- Windows: (8) 50-3/4″ x 41-1/8″ (1)
- Outside dimensions” 18′ 4″ x 9′ 3″
- Here’s a link to Allwood Accessories to help finish your cabin out
Get More Information
Allwood Arlanda – 180 SQF Garden House Kit – $7,590
If you’re into the modern cubist look, this is the cabin for you.
Once again, this kit can be assembled by two people in about eight hours and, as shown in the images above, can easily accommodate a double bed, round table and chairs, and a small fridge. There’s even a nook for either a bookcase or (possibly) a shower or toilet.
In still another incarnation, the manufacturer says it is also rated for urban dwellers who want to set something up on the roof of their multistory apartment building or condo (with permission, of course).
Key Points
- Great hunting or rural retreat
- Ideal home office | 146 SQF net inside floor area
- Contemporary urban styling
- Suitable for environments where the classic cabin style does not fit
- Large windows allow abundance of natural light
- Easy assembly
- Here’s a link to Allwood Accessories to help finish your cabin out
Get More Information
Allwood Claudia – 209 SQF Kit Cabin – $7,495
Made from first-quality Nordic wood, this cabin is a bit bigger than the first ten at 209 sq ft. It comes to your door with free shipping and doors and windows already pre-hung and installed.
This kit also goes together in a day and — like the others — is best experienced on a large deck — although this model will also do quite well as a free-standing structure. It lets in a maximum of light that will make its small size seem twice as large.
Add insulation, heat, high quality white-pine log siding, and AC as needed to make this an ultra-cozy retreat. You’ll also need to shingle the roof and add a foundation if you don’t build a deck for it to sit on.
Here are the main features:
- Inside Floor Area: 209 Sqf – spacious yet comfortable
- Wall thickness: 1-3/4″ (44 mm) – dual T&G wind block pattern
- Front / back wall height: 7’3″ – Ridge height: 11’11”
- Each extra layer of wall planks adds aprx. 4-1/2 inches to the wall height
- Extra wall planks are listed separately – SKU: 8O-5C6V-VCA4
- Here’s a link to Allwood Accessories to help finish your cabin out
Get More Information
Allwood Sommersby – 174 SQF Garden House Kit – $8,360
Now we move into the cabins in which you can host a hunting party or a full family retreat.
Step inside this totally charming little cabin and begin relaxing. The large windows and double glass doors make this compact kit seem larger than it really is.
Small wonder it is one of Allwood’s most popular designs.
Assembly takes two people about ten hours — and you’re ready for move-in that night or the next day.
Features:
- Wall thickness: 1-3/4″ (44 mm)
- Wall: 6′ 11″
- Total floor area 176 SQF
- Floor boards: 3/4″
- Roof/ceiling boards: 3/4″
- Double door (1): 62-3/8″ x 77-3/8″
- Windows: (1) 22-1/8″ x 70-3/4″ (1) 39-3/4″ x 70-3/8″
- Site dimensions: 19′ wide x 14′ 1″ deep
- Here’s a link to Allwood Accessories to help finish your cabin out
Get More Information
The Allwood Sunray – 162 SQF Kit Cabin – $8,690
The Sunray is another favorite for Allwood customers. Allowing abundant sunshine to flood the cabin at all times of the day, it has a welcoming feel to it 24/7.
With thicker-than-normal wall planks (2-3/4″), the Sunray is extremely energy efficient. No need to insulate further.
Set this cabin up in a day or so and enjoy it for a generation.
Features:
- Durable, dense grain and slow grown Nordic Spruce
- Floor and roof construction materials included
- Pre-hung and glazed double door and 3 windows
- Pre-assembled gables
- All nails, screws, fixings, handles and door lock.
- Easy to follow instructions
- Here’s a link to Allwood Accessories to help finish your cabin out
Get More Information
Allwood Arlanda XL – 227 SQF Studio Cabin – $9,790
This popular design has been supersized in this cabin, with extra room for a bathroom or a sleeping space.
Originally conceived as a home office, it can easily be repurposed to serve the needs of someone who wants a simple, modern cabin on their property.
Also can be installed on the rooftop of multistory buildings.
Features:
- Wall thickness 3/4″ (19 mm)
- Front height of structure 8′ 6″
- Back height of structure 8′ 7″
- Total floor area 227 SQF
- Inside floor area 193 SQF
- Floor boards 3/4″
- Roof/ceiling boards 3/4″
- Door (1) 37-3/4″ x 75-3/4″
- Windows (4) 25-9/16″ x 67-5/8″
- Roof pitch 2 degrees
- Here’s a link to Allwood Accessories to help finish your cabin out
Get More Information
Allwood Arlanda XXL – 273 SQF Studio Cabin – $10,695
Folks were so happy with the super-sized version of this cabin, which allowed only for a single bed, designers extended it still further, giving the space now for a double bed and perhaps even a shower if you want to shave some space off the main room.
In any case, this modernistic cabin can still be built in about 10 hours by two people.
Features:
- Wall thickness 3/4″ (19 mm)
- Front height of structure 8′ 6″
- Back height of structure 8′ 7″
- Total floor area 273 SQF
- Inside floor area 238 SQF
- Floor boards 3/4″
- Roof/ceiling boards 3/4″
- Door (1) 37-3/4″ x 75-3/4″
- Windows (4) 25-9/16″ x 67-5/8″ and (1) 27-3/8″ x 31-5/16″
- Roof pitch 2 degrees
- Here’s a link to Allwood Accessories to help finish your cabin out
Get More Information
Allwood Nordica – 191 SQF Cabin + 95 SQF Loft – $16,950
Now, here is truly a year-round residence, for those who want to hunt winter and summer or just ultra-simplify their living arrangements.
Take delivery of this low-cost kit one day and move in two days later. Two people can erect this spacious cabin that boasts:
- 191 Sqf. floor area
- 95 Sqf. loft
- 2-3/4″ thick walls
- Dual Tongue in Groove wind block for outstanding insulation
Plenty of room for a small kitchen, bathroom and storage in this cozy plan. with a sleeping loft. You have the option to add windows with double glazing to keep winter winds at bay, and walls, ceiling and floor boards are all made of Nordic Spruce wood.
Click the link below for more details.
Features:
- Inside Floor Area: 191 Sqf + Loft 95 Sqf
- Wall thickness: 2-3/4″ (70 mm) – dual T&G pattern
- Ridge height: 11’6″
- Floor, Roof/Ceiling boards thickness: 23/32″
- Here’s a link to Allwood Accessories to help finish your cabin out
Get More Information
Lillevilla Getaway – 292 SQF Cabin w Loft – $18,800
Another great family bonding, memory-making cabin design that your kids will remember with fondness deep into middle age.
For 2 to 3 days work, you and your work partner can step back and admire this more-than-a-cottage, with its 292 sq ft of living area — not including the sleeping loft.
The Getaway can easily serve as a year-round residence with the addition of some extra insulation and, of course, the addition of bath and other functions.
It can stand alone or be surrounded by a big deck for total enjoyment all 12 months of the year.
Features:
- Durable, dense grain and slow grown Nordic Spruce
- Covered Terrace (Optional)
- Floor and roof construction materials included
- Pre-hung and glazed door and window
- Pre-assembled gables
- All nails, screws, fixings, handles and door lock.
- Easy to follow instructions
- Here’s a link to Allwood Accessories to help finish your cabin out
Get More Information
Allwood Bella – 237 SQF Kit Cabin + 86 SQF Loft – $17,800
Allwood Bella is a popular cottage styled kit cabin. It has 237 sq ft downstairs and 86 sq ft upstairs.
This makes it a great choice as a getaway cottage on your property, at the beach, in the mountains — wherever you want to hang your hunter’s hat.
This cottage has thicker than usual wall planks, making it very energy efficient. It also makes it very practical as a year-round retreat.
Features:
- Durable, dense grain and slow grown Nordic Spruce
- Floor and roof construction materials included
- Pre-hung and glazed door and windows
- Pre-assembled gables
- All nails, screws, fixings, handles and door lock.
- Easy to follow instructions
- Here’s a link to Allwood Accessories to help finish your cabin out
Get More Information
Allwood Ranger – 259 SQF + 168 SQF Loft – $19,990
Here is one of the niftiest and most compact little floor plans we’ve seen for the price. Almost 300 sq ft of living space beneath a snug 168 sq ft sleeping loft.
It’s like living aboard a yacht — only without the waves and seasickness. Everything is within easy reach, from the kitchenette to the bath to the sleeping quarters.
Features:
- No interior finishing work needed.
- Durable, dense grain and slow grown Nordic Spruce
- Floor and roof construction materials included
- Pre-hung and glazed door and window
- Pre-assembled gables
- All nails, screws, fixings, handles and door lock.
- Easy to follow instructions
- Solid T&G Nordic Spruce
- Wall thickness: 2-3/4″ (70 mm) T&G
- Floor boards: 3/4″
- Roof/ceiling boards: 3/4″.
- Here’s a link to Allwood Accessories to help finish your cabin out
Get More Information
Allwood Avalon – 540 SQF Kit Cabin – $33,990
Here is a candidate for best hunting retreat/vacation home option of the year.
Crafted as it is of aromatic Nordic Spruce and locked together with precision to ensure peak energy efficiency, this design delivers maximum value on a very small footprint.
A combined living room, kitchen, small study, bath, and bedroom make up the downstairs area, while a spacious sleeping loft guarantees a minimum 48 inches of headroom over much of the space.
Build it on your country acreage, at the lake, in the mountains, at the beach, or anywhere zoning guidelines allow such a multifunctional cottage.
Assembly of this solid wood cabin takes about a week for two adults. Do it yourself simple step-by-step directions come with the kit. Only minimal tools are needed.
And, for anyone who is wondering, the cost of this home, assembled in 5 to 7 days by you and a friend, works out to a little over $55 a square foot.
And if you’ve checked into costs to have a similar home custom built by a contractor, you’ll pay at least double that square foot price and still not enjoy the quality craftsmanship that is built into these kits.
Features:
- All wood parts milled from durable, dense grain and slow grown Nordic Spruce
- Floor and ceiling/roof boards
- Pre-hung and glazed doors and windows
- Pre-assembled gables
- All nails, screws, fixings, handles and door locks.
- Easy to follow instructions
- Here’s a link to Allwood Accessories to help finish your cabin out
Get More Information
Allwood Timberline – 483 SQF Kit Cabin – $34,900
Here’s a more traditional vacation home model that could easily be turned into a year-round residence.
With room for a double bed downstairs and two twins upstairs, this design delivers a big bang for the buck. Plenty of room for interior design creativity here, along with a neighborly front porch just waiting for a swing and a couple of Boston ferns.
Again, this cabin can be put together in about a week by two relatively inexperienced adults following the detailed plans that are delivered to your site with the rest of the materials.
Foundation and shingles are not included. Click the link below for more details.
Features:
- Durable, dense grain and slow grown Nordic Spruce
- Floor and roof construction materials included
- Pre-hung and glazed doors and windows
- Pre-assembled gables
- All nails, screws, fixings, handles and door lock.
- Easy to follow instructions
- Here’s a link to Allwood Accessories to help finish your cabin out
Get More Information
Conclusion
Building a hunting cabin is a fun and exciting activity that can make your family or your friends happy. There are various things that you can do to make the process easier.
You can start by finding a good hunting cabin kit. There are many companies that sell these kits, and they provide you with all the materials and the instructions on how to build them.
If you do not have any experience of building cabins, then it is recommended that you hire someone who has experience of building these kinds of structures.
Building a hunting cabin requires you to work as a team and if there are no experienced people, then you will need to hire them so that they can help you out.
The other important thing is for everyone to be committed, because if one person decides to leave the project midway, then it will be difficult for the rest of the team members to finish it.
This is why it is important for everyone involved in this project to commit fully, because if one person decides not to finish, then the entire project will be at risk of failing as well.
You also need someone who has experience of doing such projects, because it will help them create something that looks good and works well.
The next thing that you need to do is to find a good location for your cabin. This is the most important thing, because if you do not find a good location, then it will be difficult for you to finish the project.
The location that you choose should be spacious enough so that you can build a cabin there. You also need to make sure that it has an area where your family or your friends can relax and play whenever they want.
If there are any trees near the place where you plan on building your cabin, then make sure that they are healthy and strong enough so that they will not fall during the construction process.
You also need to make sure that there are no hazardous materials near where you plan on building your cabin. This is because if there are any such materials near where you will build, then it might cause problems for everyone who will be working on this project.

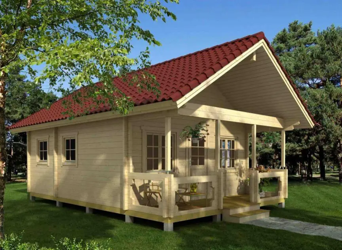
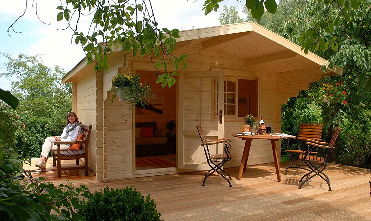
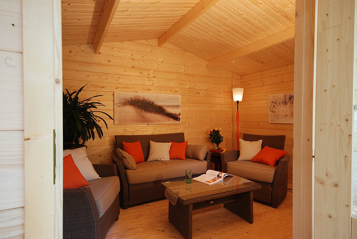
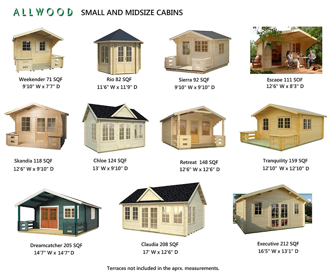
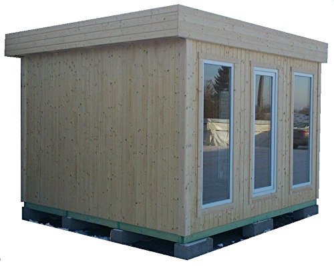

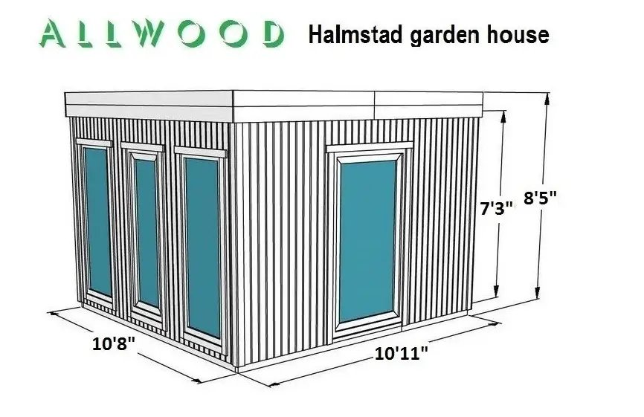
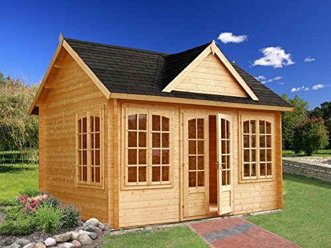
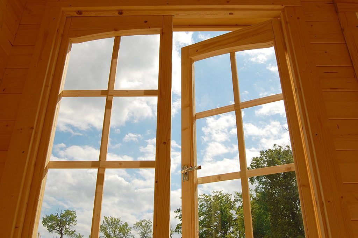
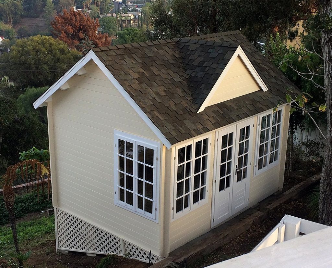
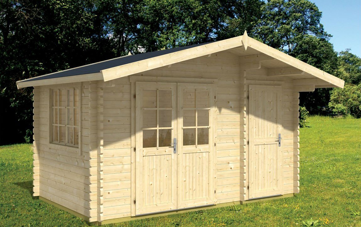
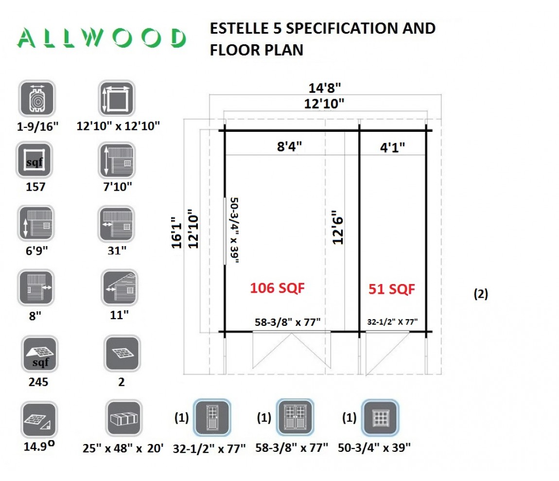
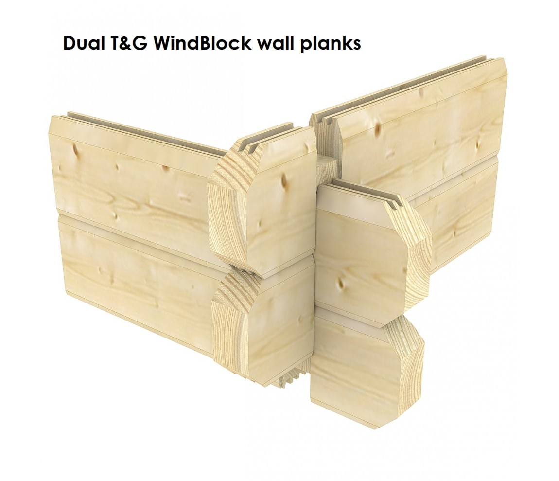
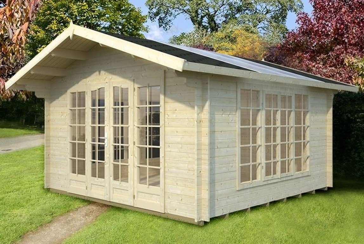
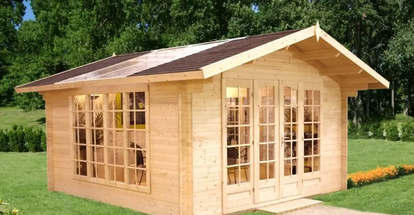
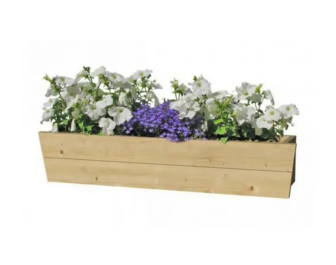
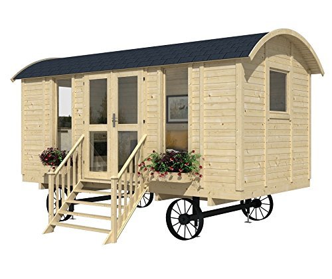
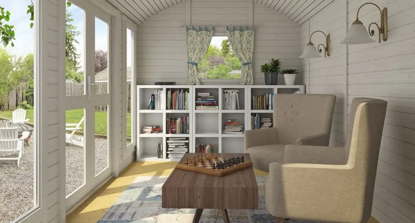
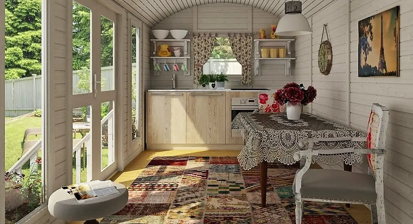
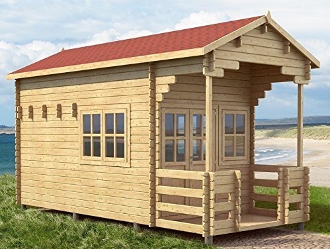
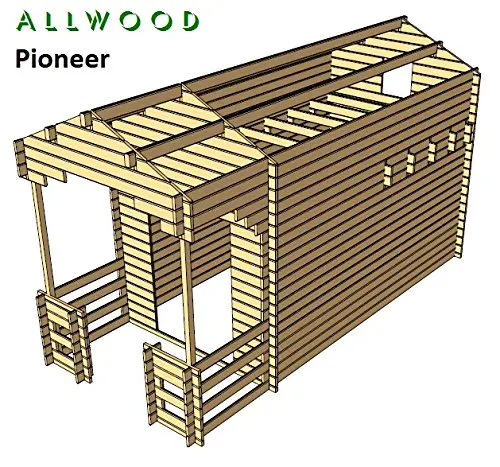
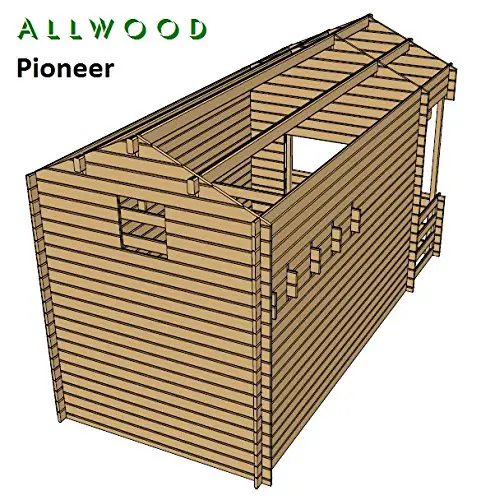
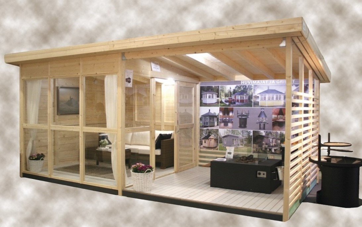
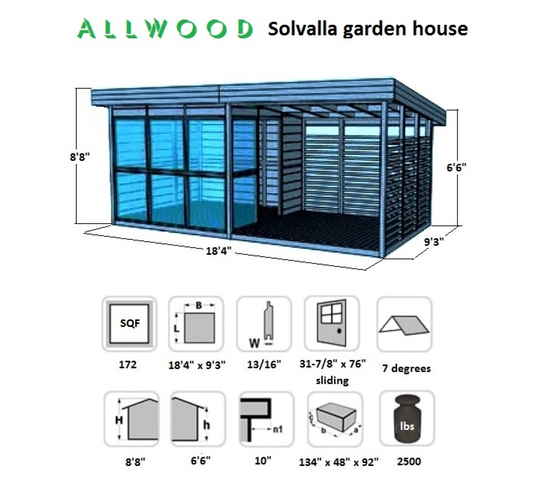
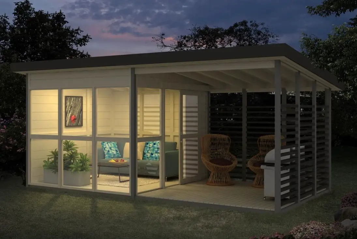
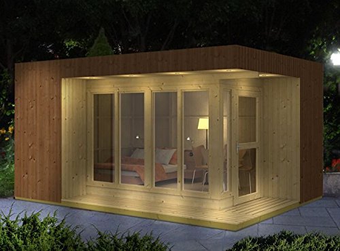
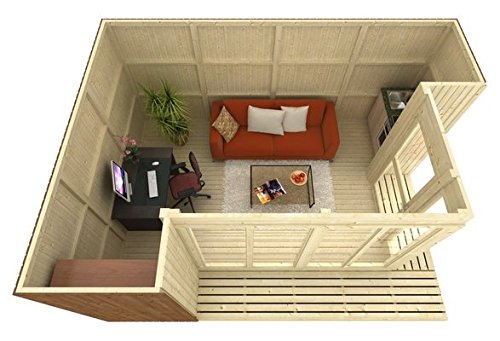
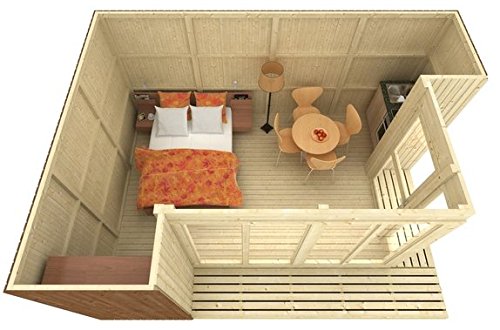
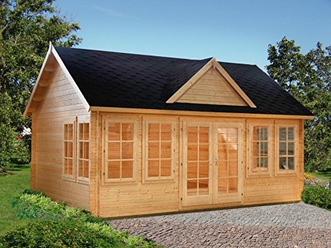
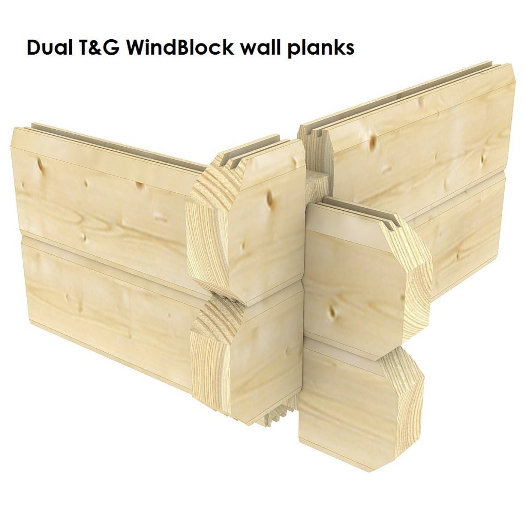
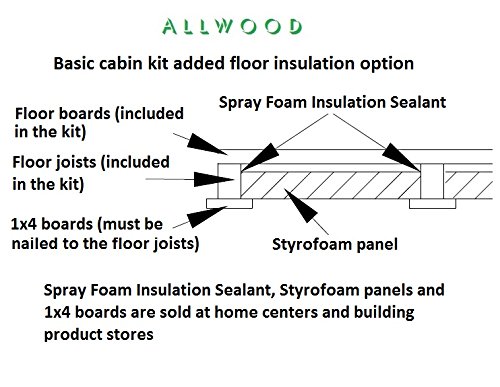
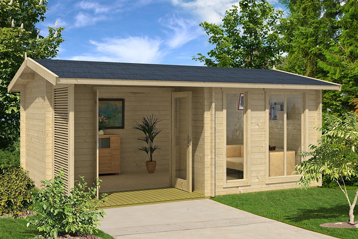
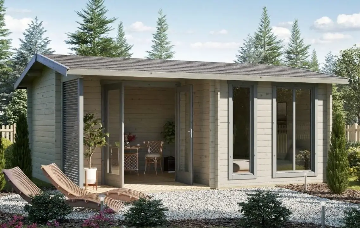
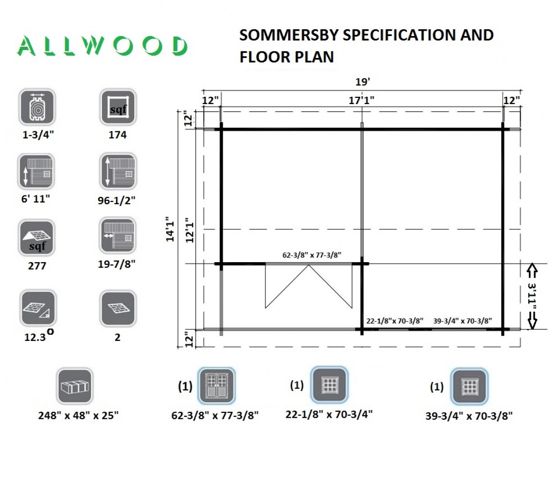
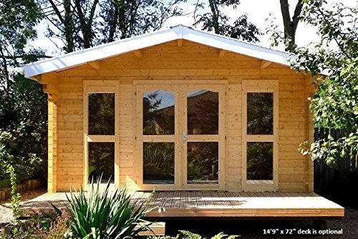
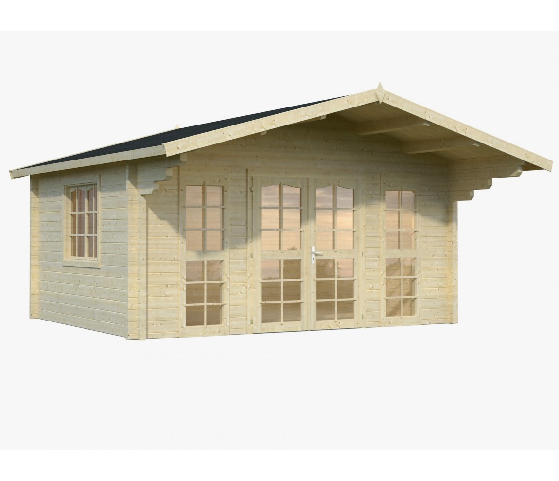
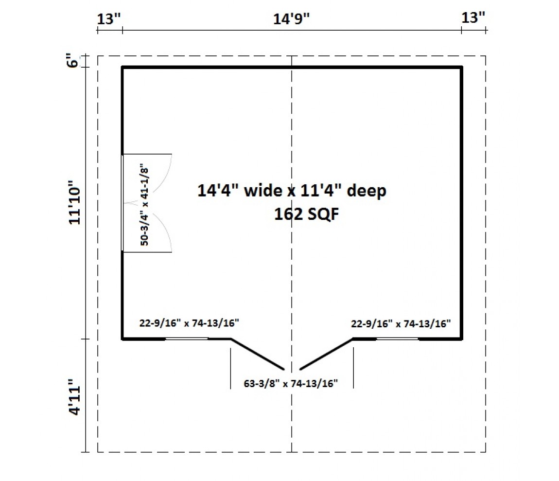
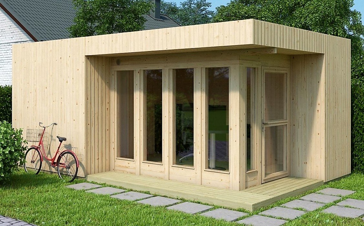
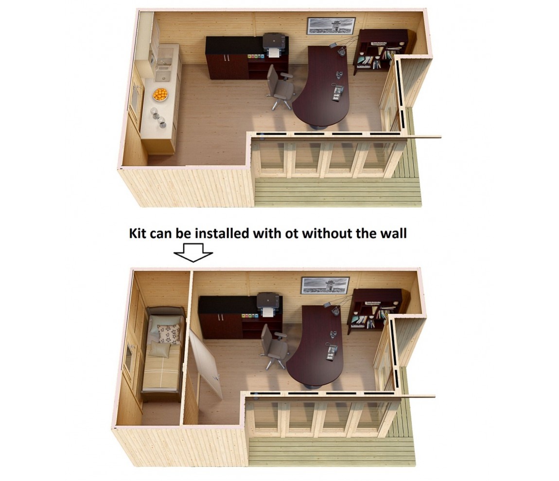
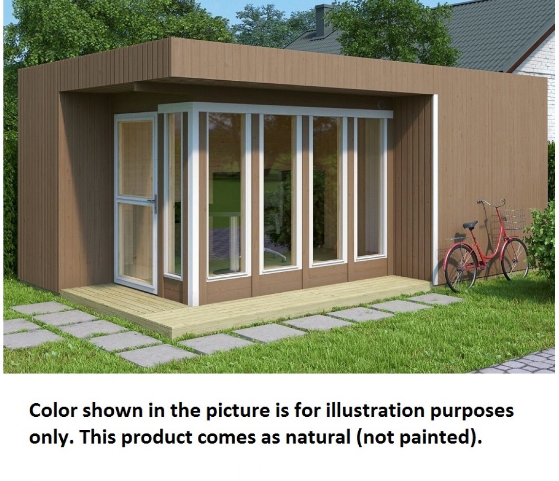
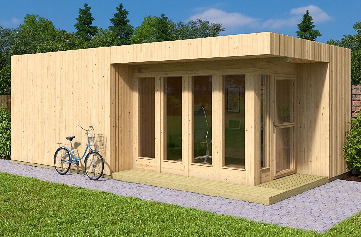
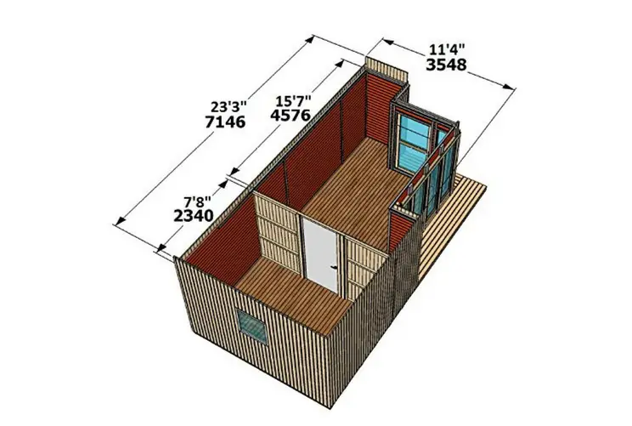
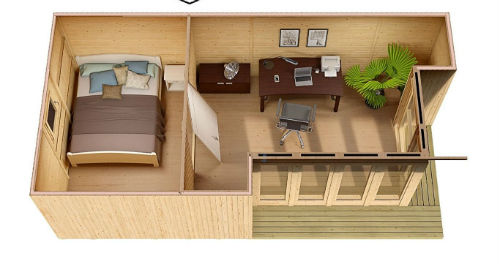
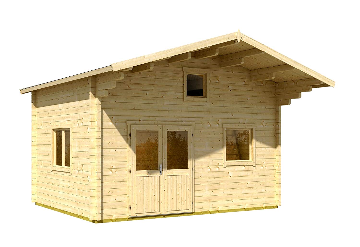
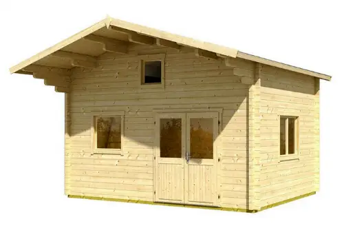
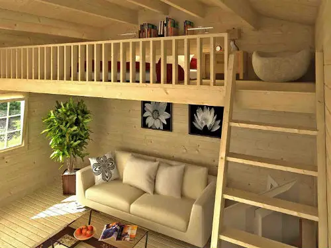
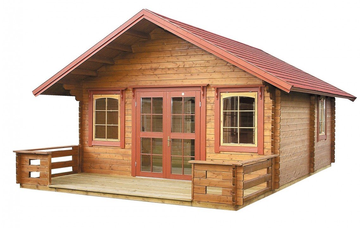
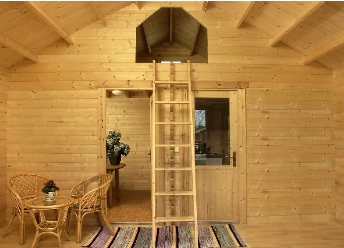
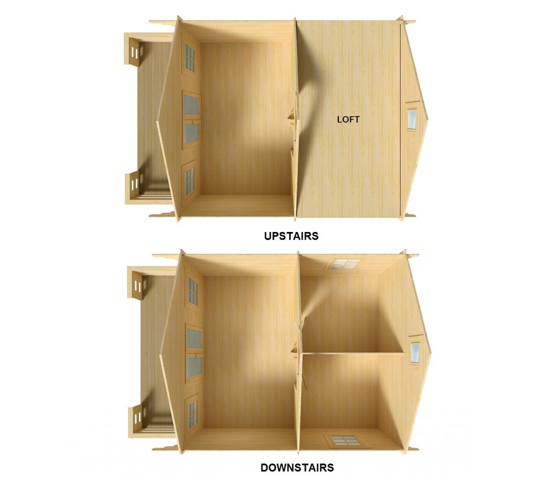
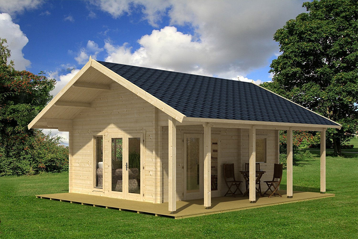
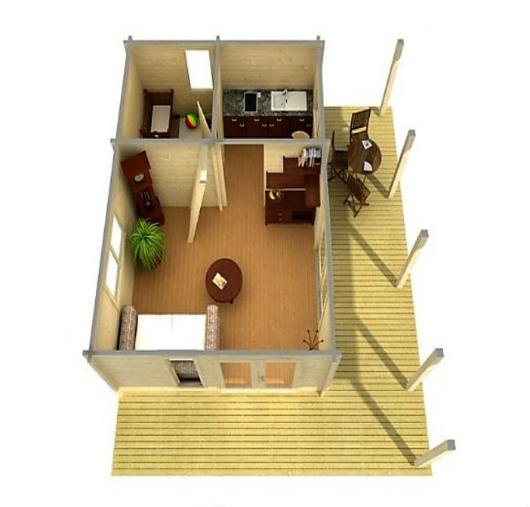
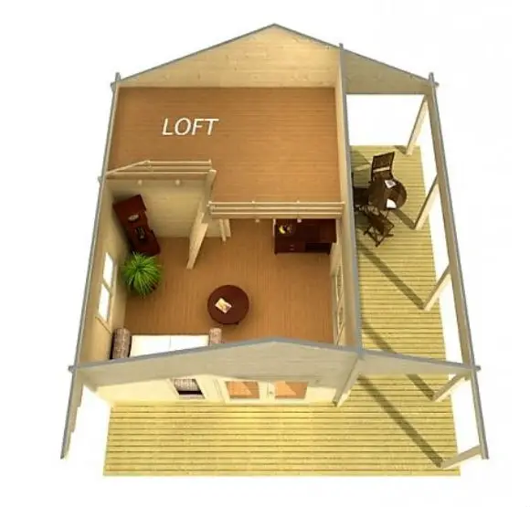
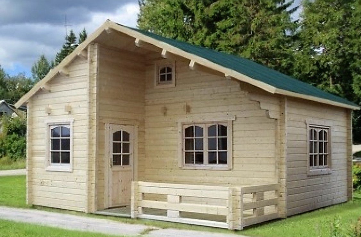
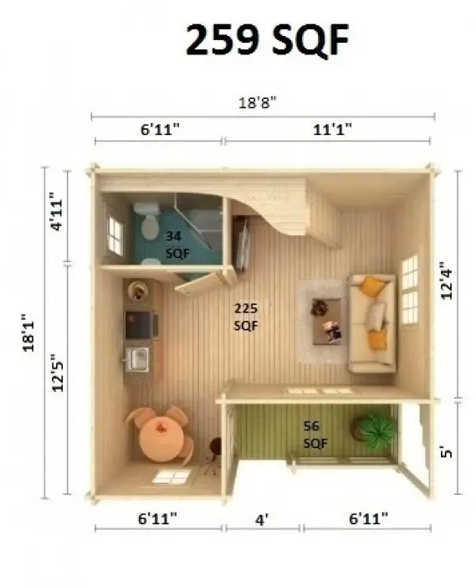
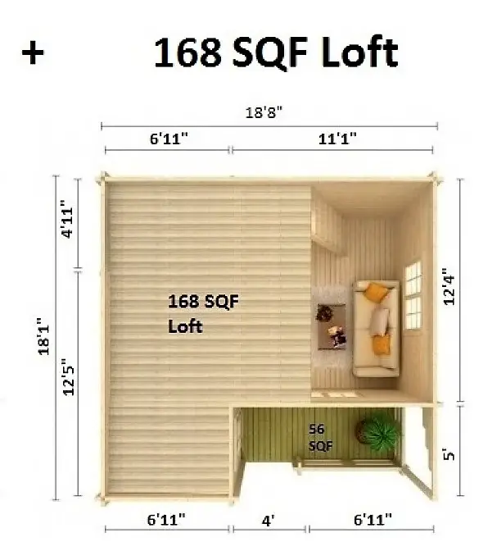
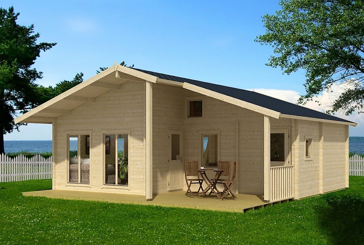
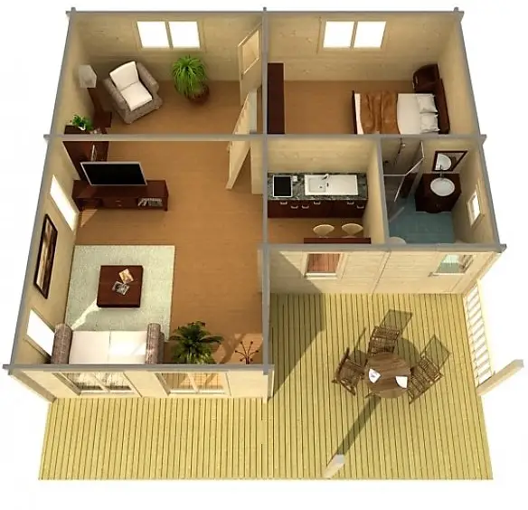
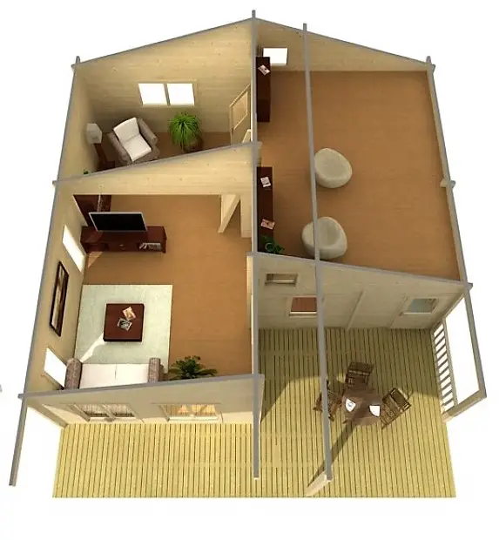
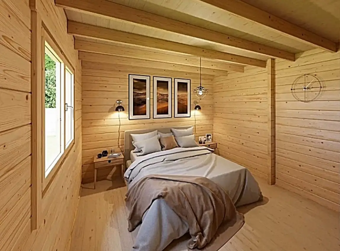
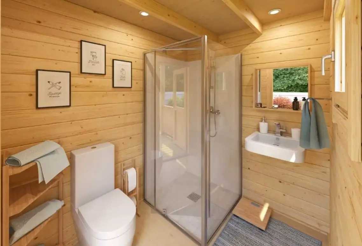
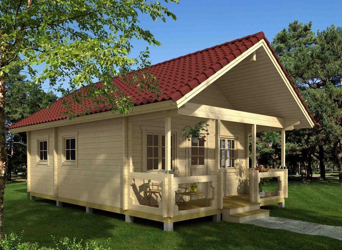
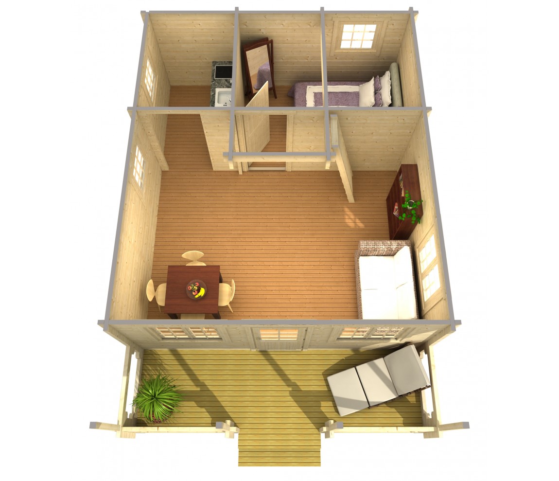
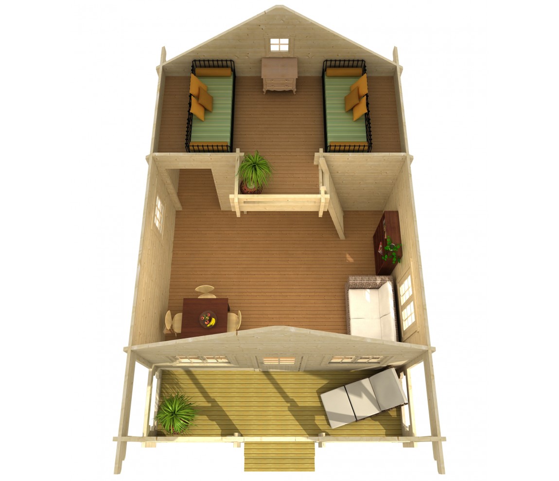
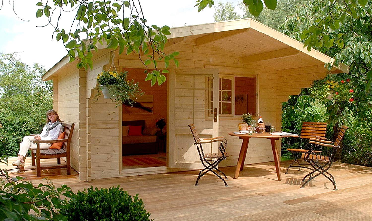
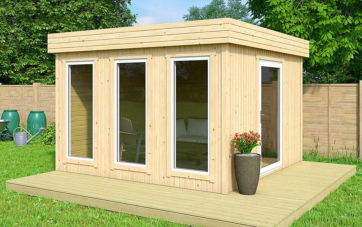
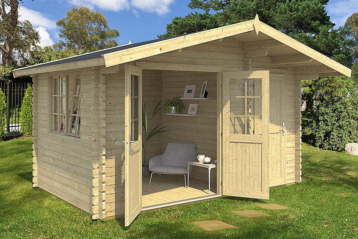
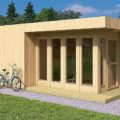
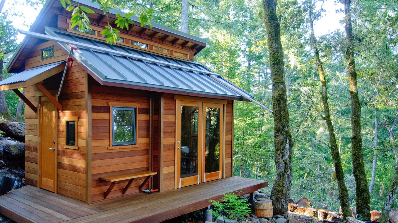

Comments 9
Pingback: How To Choose Tiny House Appliances - Best Tiny Cabins
Pingback: Allwood Mayflower | 117 SQF Tiny Cabin Kit - Best Tiny Cabins
Pingback: 7 Tiny House Appliances Don't Use Electricity - Best Tiny Cabins
Pingback: Prefab Tiny Cabins for Under $20k - Best Tiny Cabins
Pingback: How to Furnish Your Tiny Home for Restful Sleep - Best Tiny Cabins
Pingback: Benefits of Hiring a Tiny House Builder to Construct it For You - Best Tiny Cabins
Pingback: How to Design Your Backyard Office - Best Tiny Cabins
Pingback: How to Choose a Tiny House Solar Panel System Size - Best Tiny Cabins
Pingback: Best Wood Stoves For Tiny House - Best Tiny Cabins