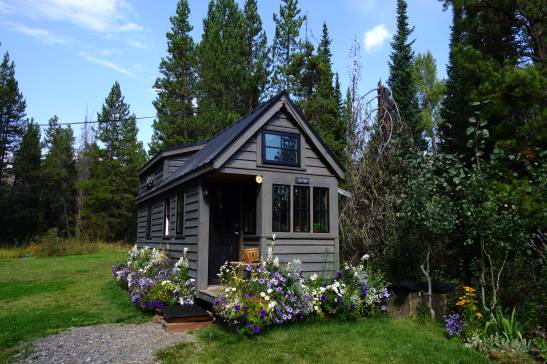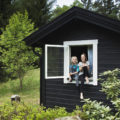Tiny homes are quickly gaining traction around the country, so much so that you can buy them in hardware stores. Use them as a secondary dwelling unit in your current home for family, a home office, or even a garage. If living small is a goal you hope to achieve in the future, you can even consider on of these homes as a prospect.
A company that’s offering exactly the above is Classic Manor Builders. Classic Manor Builders are known to construct storage buildings, cabins, detached garages, and more. The New Hampshire-based builders can also add building offices, metal carports, pergolas, and gazebos to their repertoire.
One of their builds, the New Day Cabin can be found in many Home Depot stores. If you’re looking to move into a tiny home, you may want to consider the New Day Cabin as a viable option. It’s simple to purchase, as anyone with access to Home Depot can buy one.
The New Day Cabin
Just like a tiny home, the New Day Cabin is compact and functional. It comes with two floors of living or working space, as well as a modest covered porch. Classic Manor provides the essential structural portion of the building, such as the floors, walls, and roof. As it’s a two-story build, they will also provide the stairs. The framing for interior walls will also be on offer for a little extra cost for those that want to leave the work for the experts. This leaves the buyer with only the foundation work to do, as well as the inside, electrical, plumbing, heat, and other details.
Classic Manor will provide delivery and the home will be installed onsite, which are all included in the total price. With this feature, you’ll end up spending less money and time on the home and more on other important things. This tiny home is the perfect size if you’re looking to decrease your environmental footprint. It’s also a great home if you’re planning to become more self-sustaining.
Tiny Home Codes
While it does look exactly like what a tiny cabin would look like, the New Day Cabin is sold as an accessory building. Instead of a standalone home, this cabin only meets the code for a small building that lives in secondary to a main building.
Don’t let this hurdle stop you, though – it is still possible to live in the New Day Cabin. Even though it might not get a Certificate of Occupancy, you may be able to live in it after doing some in-depth research and speaking to people familiar with residential zoning rules.
The New Day model is up for added extras, which means you can customize the home to meet local state codes. As it is, all Classic Manor buildings are designed to meet basic accessory building requirements in the International Residential Code (IRC) book. Unfortunately, this code is not the same code for a house.
Customizing the New Day Cabin
According to Classic Manor, the New Day model is categorized as a storage building or office. Most of those who purchase this model use it as storage, however the model is versatile enough to convert it into something else entirely. It can make an effective home office, art studio, or simply a tiny home.
However, you don’t have to be limited to what you get. The New Day Cabin can be upgraded by adding a covered porch with patio doors, or a garage door to one end. Adding options like these will meet any local or state codes that will supersede the IRC. When in doubt, you can let Classic Manor know what the local codes are to make sure they can quote you accurately according to what your house will need. Depending on where you are, you may have to check with your local area’s equivalent of Planning & Zoning to ensure you are meeting guidelines. For instance, some areas don’t classify a ‘cabin’ as a proper dwelling.
If you’re not sure what type of permits you’ll need for your new home, Classic Manor can send someone to look at your proposed site. They can recommend the type of foundation you’ll need, which in turn will let you request for a permit with the city. While the company can provide the engineered design, you will still need to gain the full permits before building anything.
Constructing the New Day Cabin
Unlike modular homes, Classic Manor delivers the materials to your site and assembles the home from the ground up. They will also bring some extra materials in tow to replace anything that may be damaged in the building process. With their own team, they’ll inspect the site before building just to make sure the home can actually fit in the area specified. If needed, the team will dig up or move around rocks and other obstructions.
Despite being a two-story home, the New Day Cabin is assembled only by hand and does not require the help of a crane. With the floors, it required to be nailed down after being levelled. To put up the walls, the crew props the first wall with 2x4s until the next wall is up. Once they’re both up, the walls can be nailed together. When the first floor is done, the crew places the stairs in, as well as the second story floor and the roof at the final stage.
The New Day Cabin is generous in height, which has the potential to get in the way of tall trees surrounding the area or power lines. However, as it comes in ready-to-assemble pieces, this issue can be easily avoided and worked around.
Final Verdict
Buying a potential home from Home Depot is the epitome of convenience. Although with its benefits, there are always caveats to be aware of. The ease of purchasing this tiny home definitely encourages first-home buyers or downsizers to go for this option, but make sure to be aware of the slightly more complicated journey of permits, zoning, and codes.







