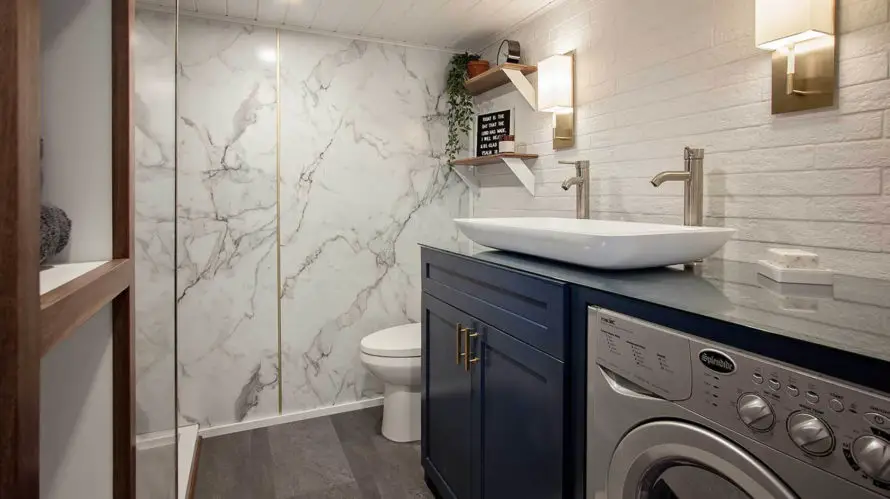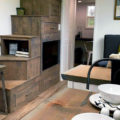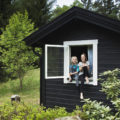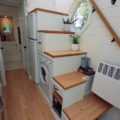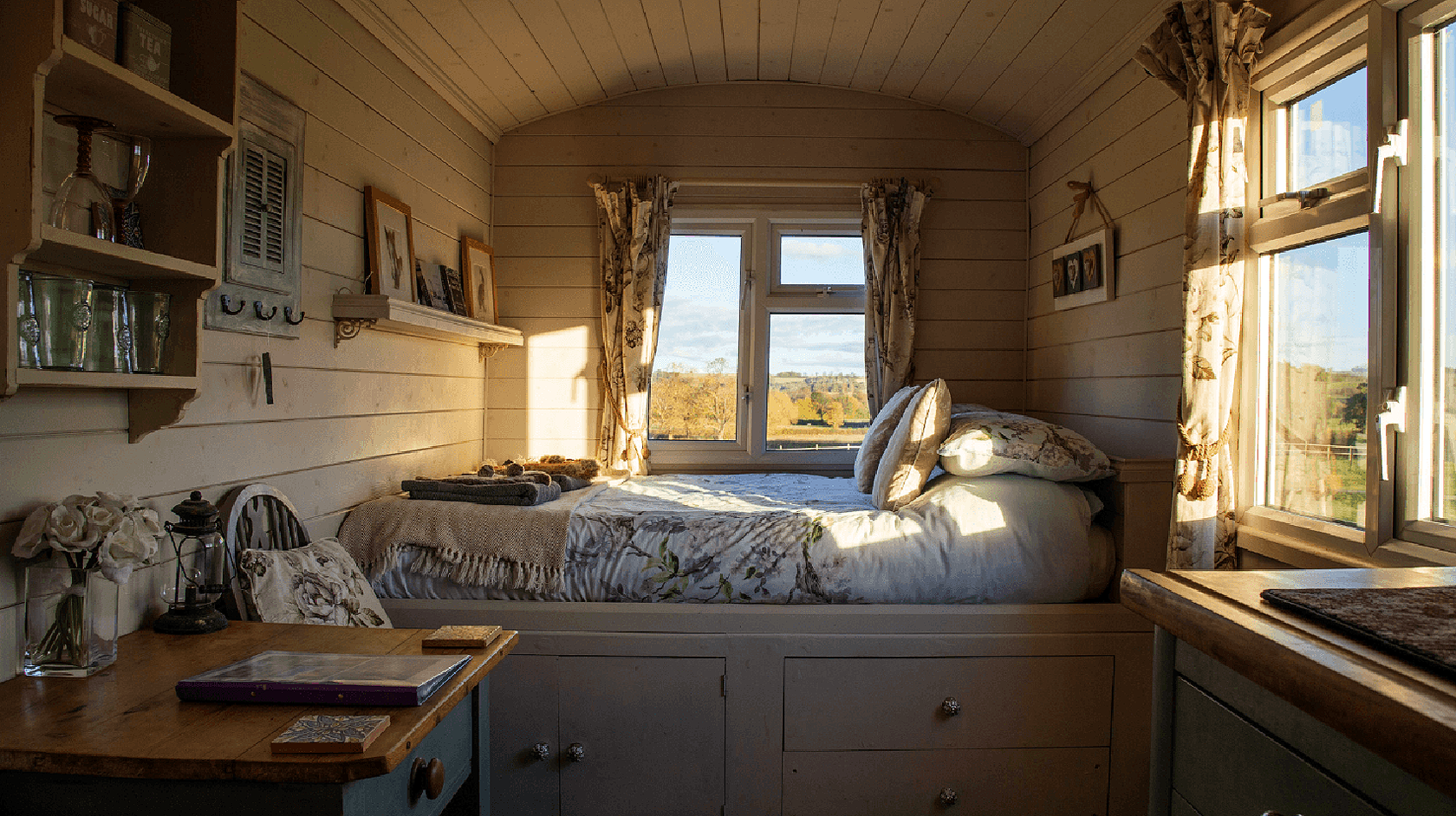Who said you need to be an interior designer or architect to come up with fabulous ideas on improving the look and feel of your tiny house bathroom because it’s not easy at all.
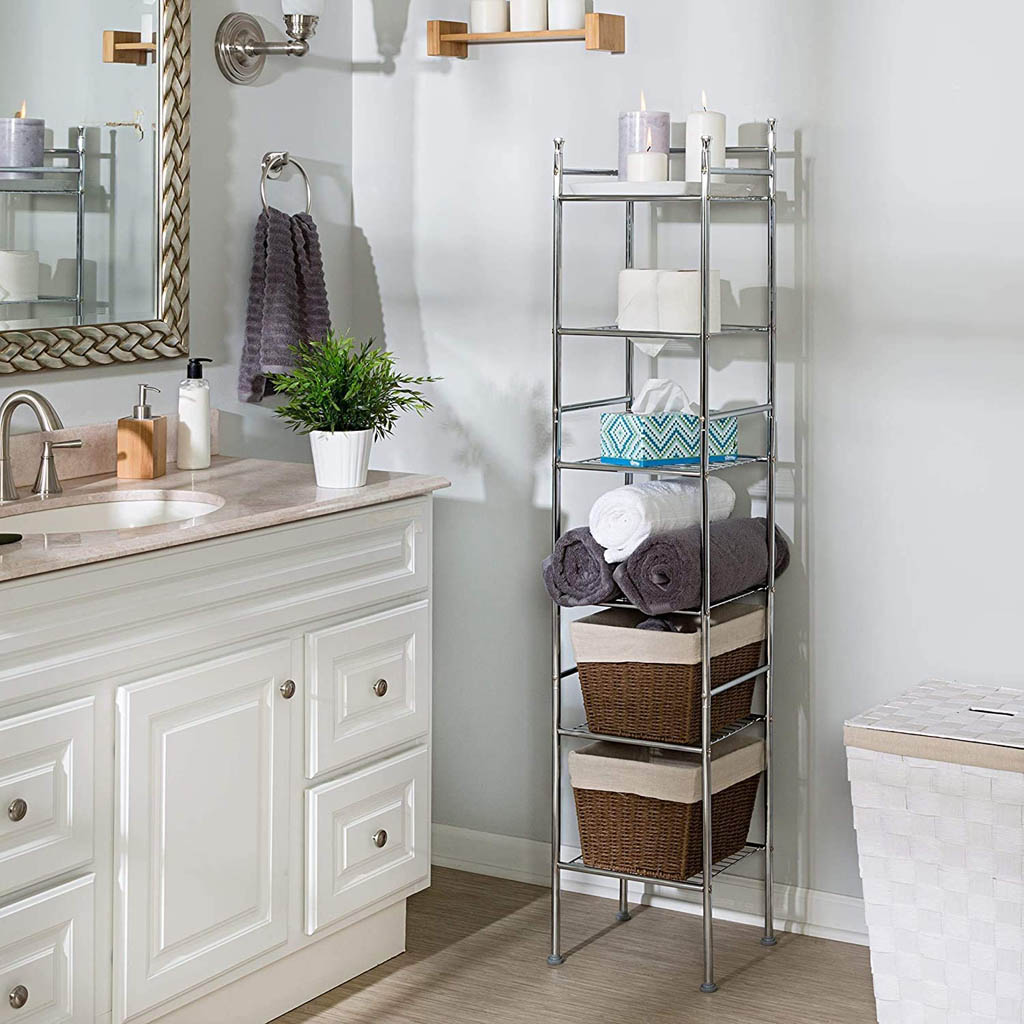
Many top designers, artists, and architects research images of tiny home bathroom ideas and then borrow concepts of what works well in their projects, making them accessible and usable.
So, when it comes to redoing or designing your bathroom one of the best ways to get fresh ideas on how to bring your bathroom to life; let this article help you in this case.
Need ingenious tiny home bathroom ideas? Check different websites over the internet that put together a series of photos of the nicest designs.
Moreover, always start with a layout while planning a bathroom to determine plumbing, electrical, and fixtures location so that you can optimize every inch of that space.
While designing a small bathroom, you need at least 36 to 40 square feet to make it accessible and usable, and use frameless shower glass, install dimmer lights, floating vanity, heater, and similar essentials to make it look luxurious.
Getting Into Tiny Home Bathroom Ideas
Don’t worry if you have limited bathroom space and have no clue where to start the process because this article will help you in-depth from layout to construction, let’s start:
Tiny House Bathroom Layout Ideas
Bathrooms are one of the critical areas in the house to design packed with functionality, making it more challenging when you have the least available space.
First, you need to start preparing a layout to determine the exact route of plumbing, electrical, and fixture location. You can simply access hundreds of free plans of tiny home bathroom ideas or tiny house builders, which makes things easier to get started.
Start off by going to Google and doing an image search. Try typing in combinations of words using the plus symbol so that you get more accurate search results. For example “Tiny + Bathroom + Layout” or “Bathroom + Designs”. Be creative and these searches should turn up some pretty impressive results.
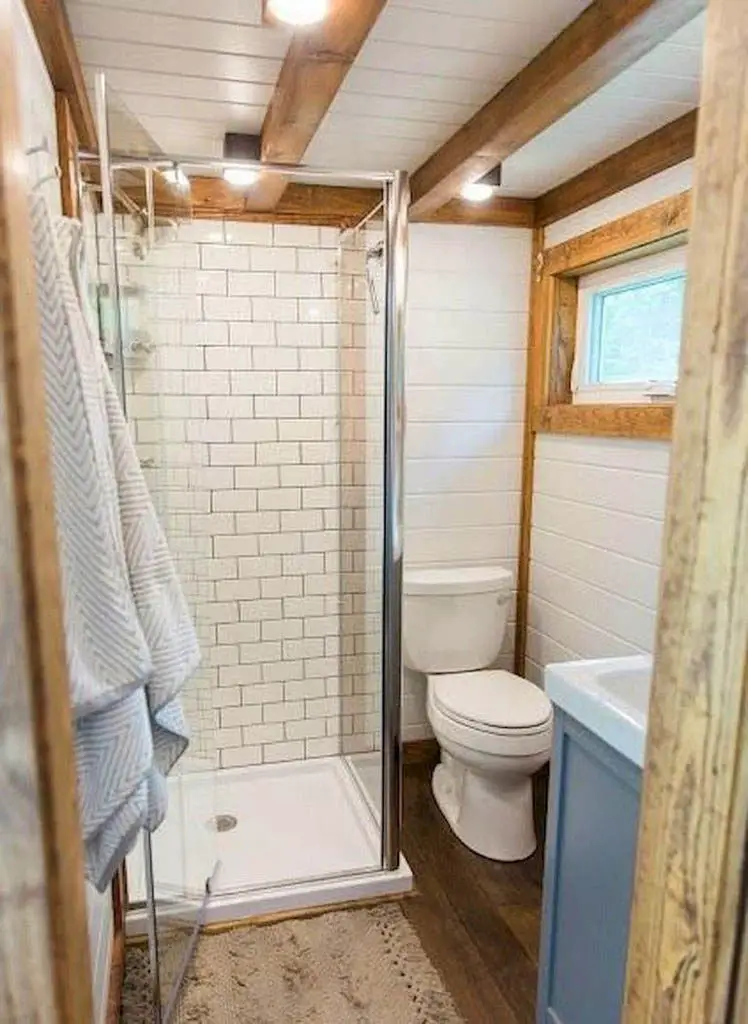
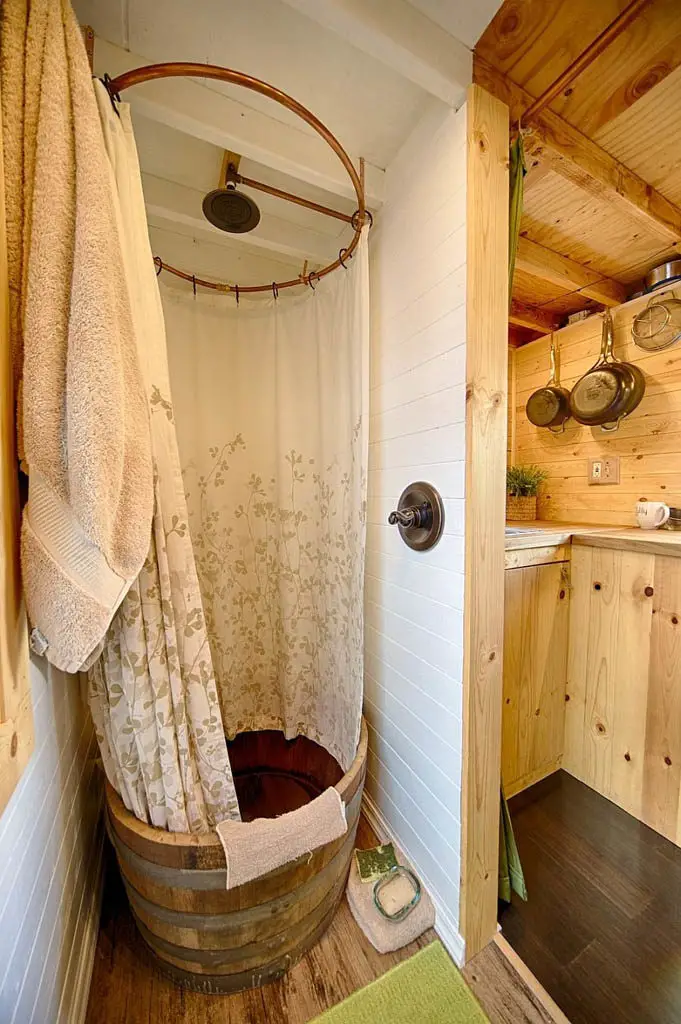
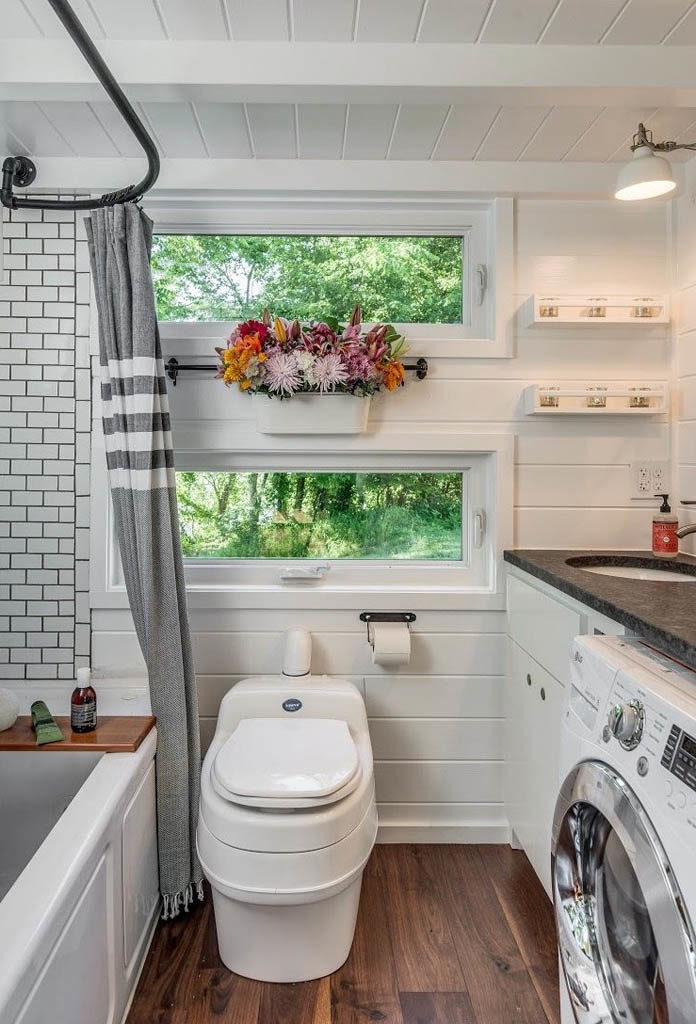
alpha tiny house 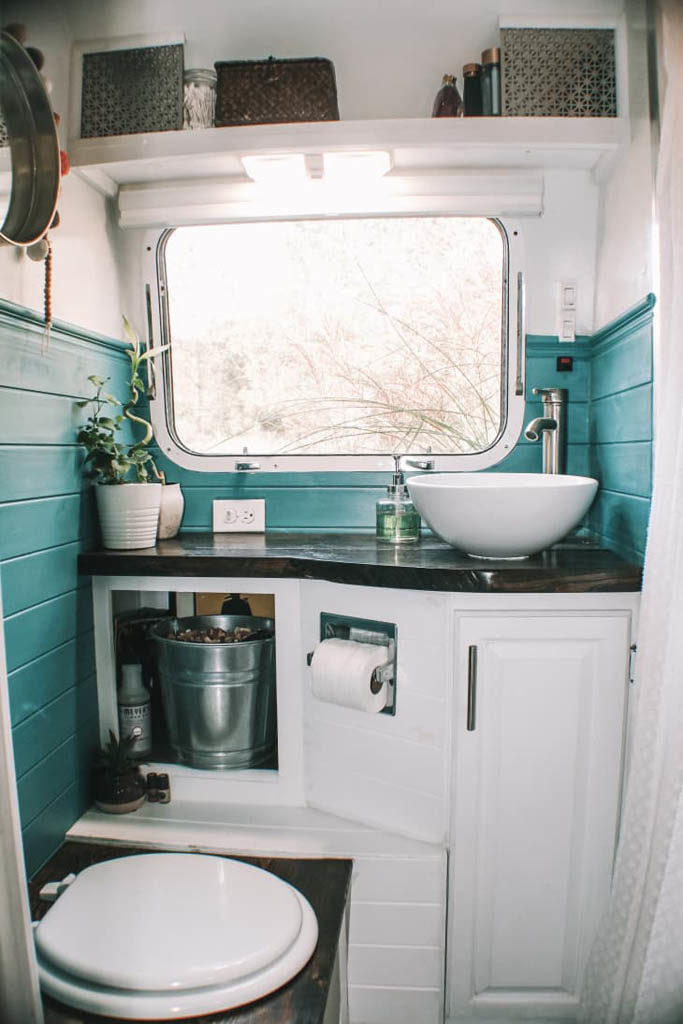
apartmenttherapy.com 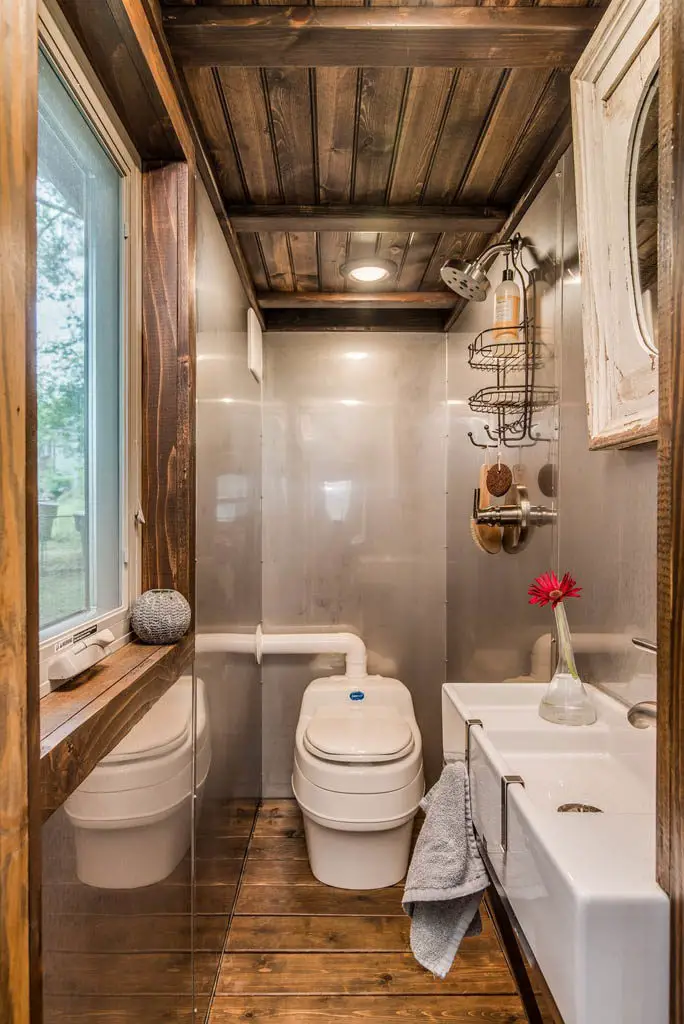
cedar mountain tiny house 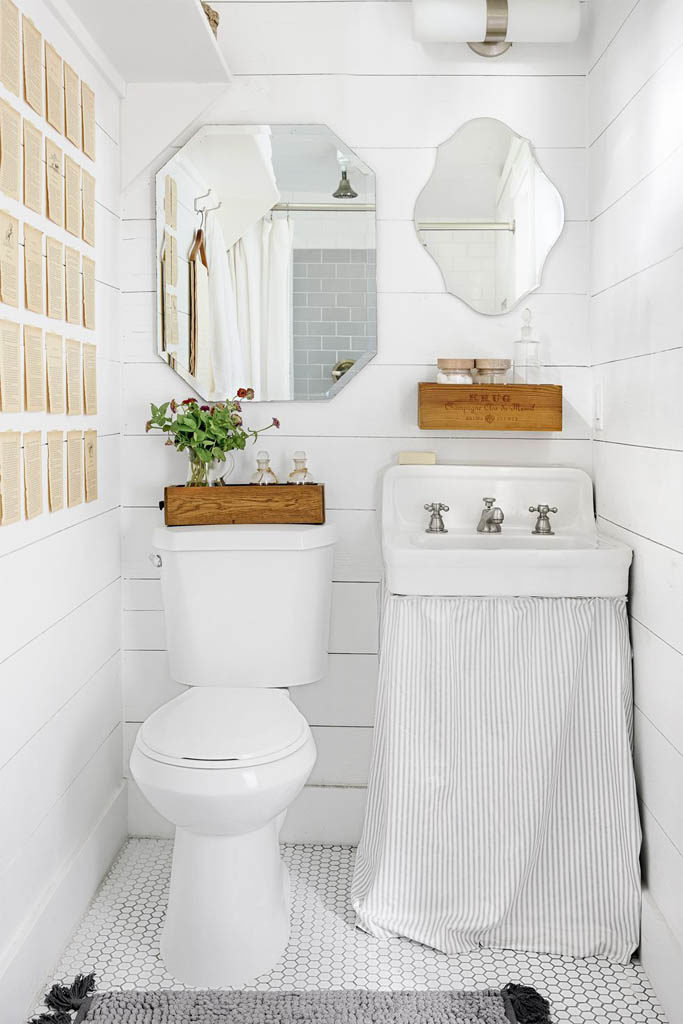
countryliving.com 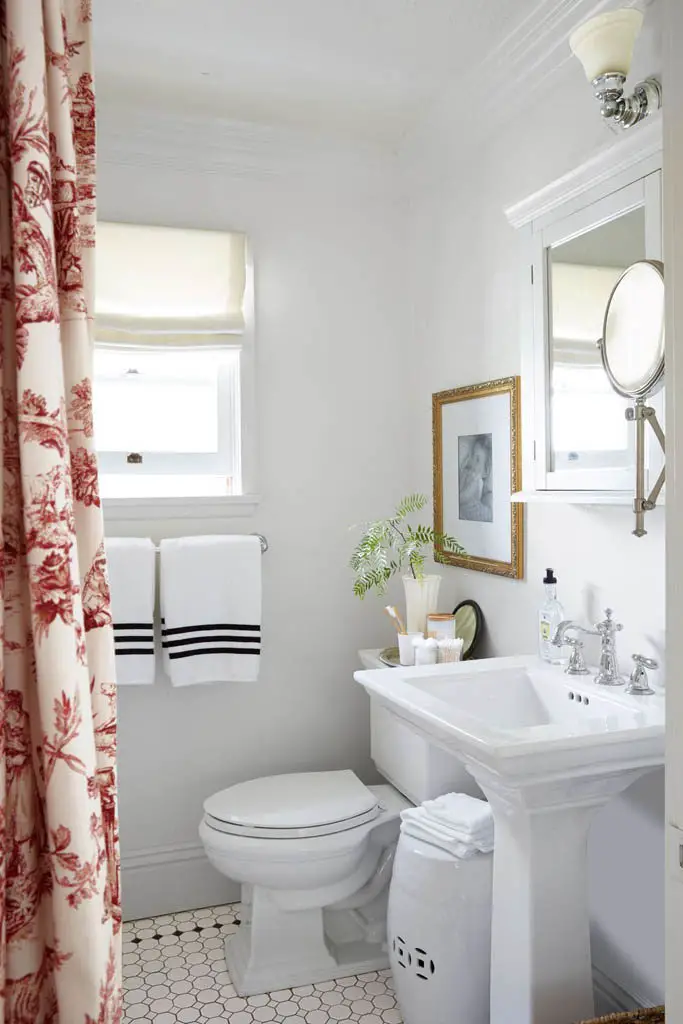
countryliving.com 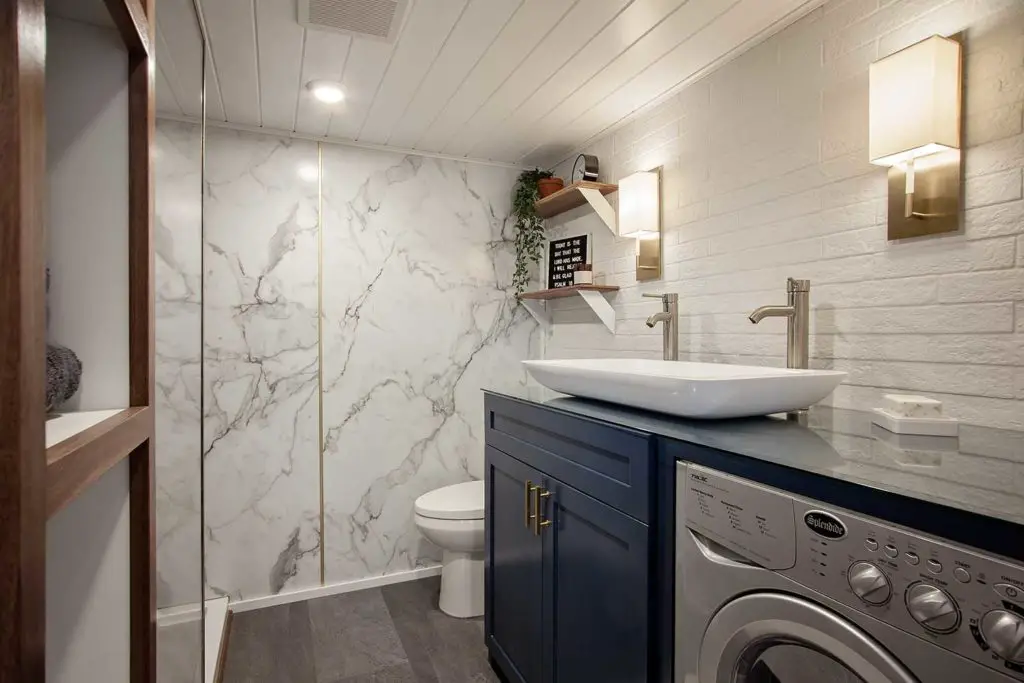
tinyheirloom.com 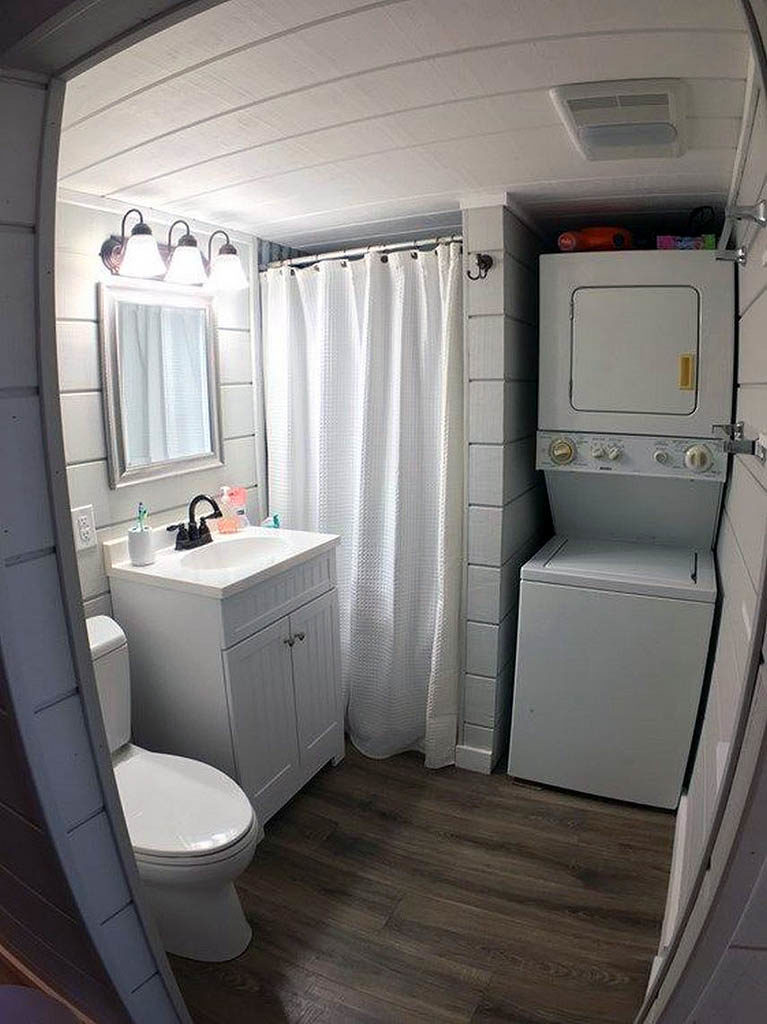
homezideas.com 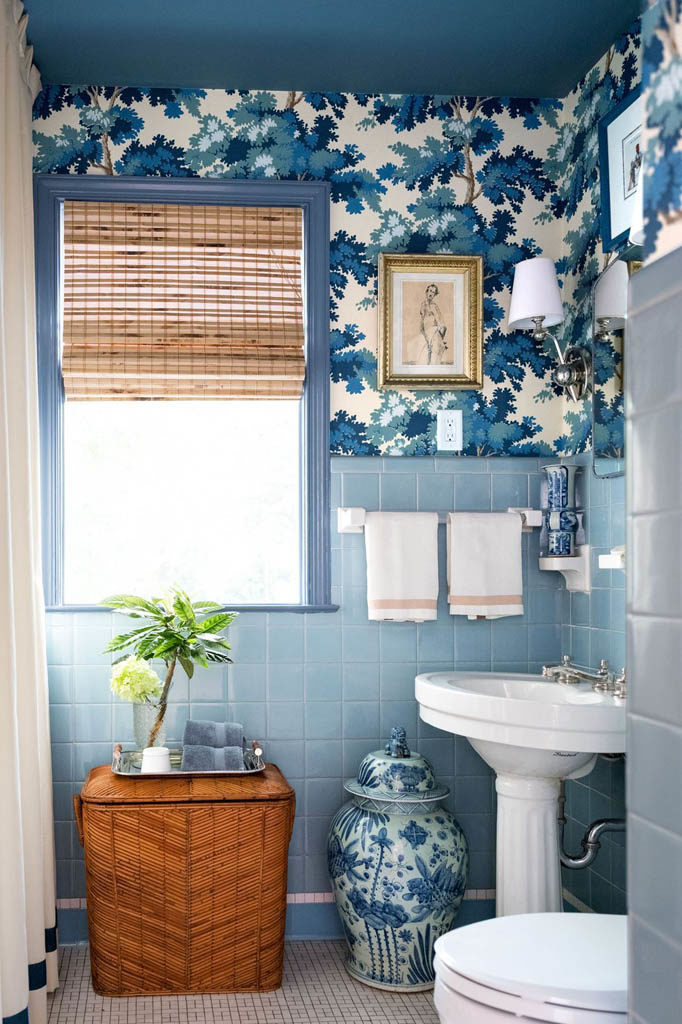
housebeautiful.com 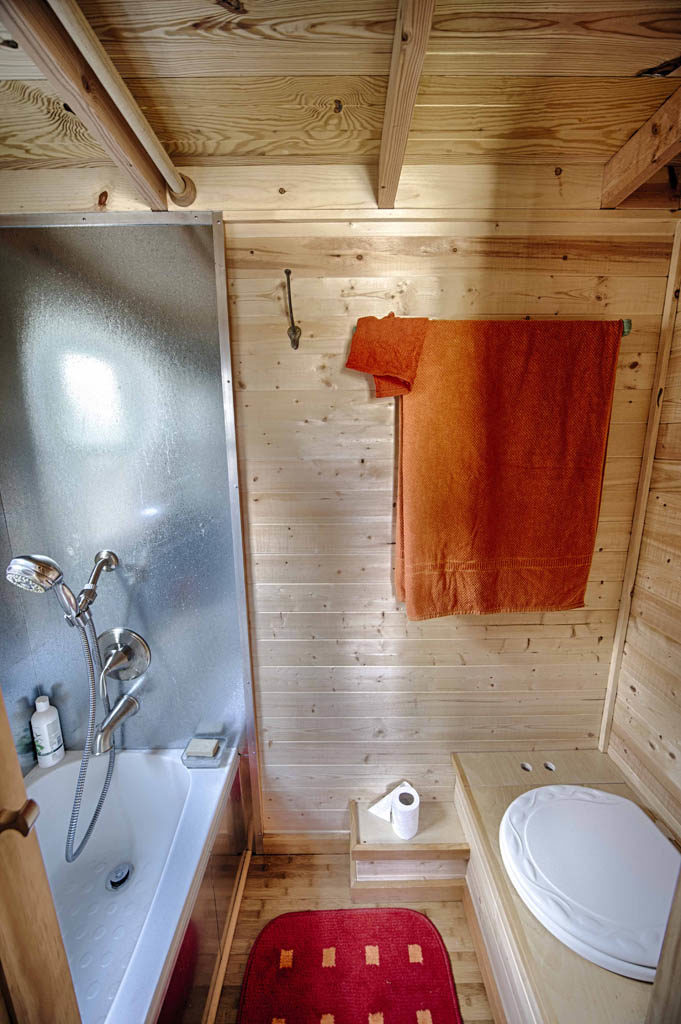
padtinyhouses.com 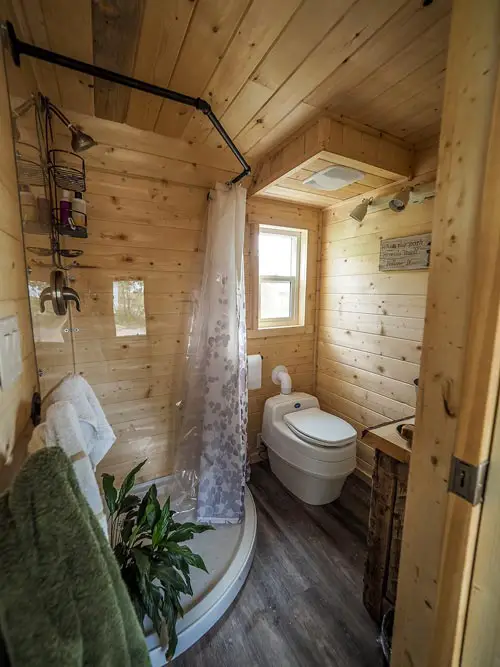
Raven Tiny House 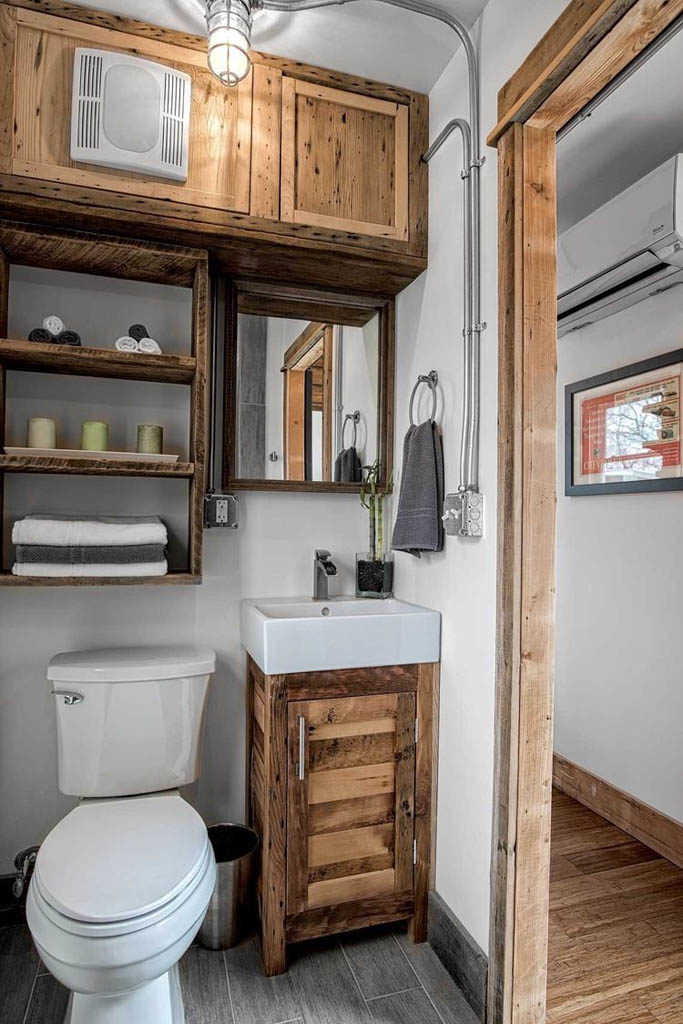
smallspacesaddiction.fr
Tiny House Toilets
It’s not recommended to use the conventional toilet while designing a tiny bathroom due to water limitations, especially when your tiny house is located off-grid.
In this scenario, you’ve to choose composting toilets because they don’t require water to flush human waste and can easily be cleaned. This popular design toilet can cost between $200 to $1500, depending on the design, size, and features.
If you think that using a composting toilet would be a bad idea due to smell, then don’t worry because it’s ingeniously designed with negative pressure, causing no smell at all.
Choosing Bathroom Sink and Faucets
Due to space limitations, many people consider sinks as an optional essential because of using the kitchen sink, but some prefer a tiny dedicated sink in the bathroom too. So, if you need a separate sink then consider low-profile designs, which can check on Amazon or other shopping portals.
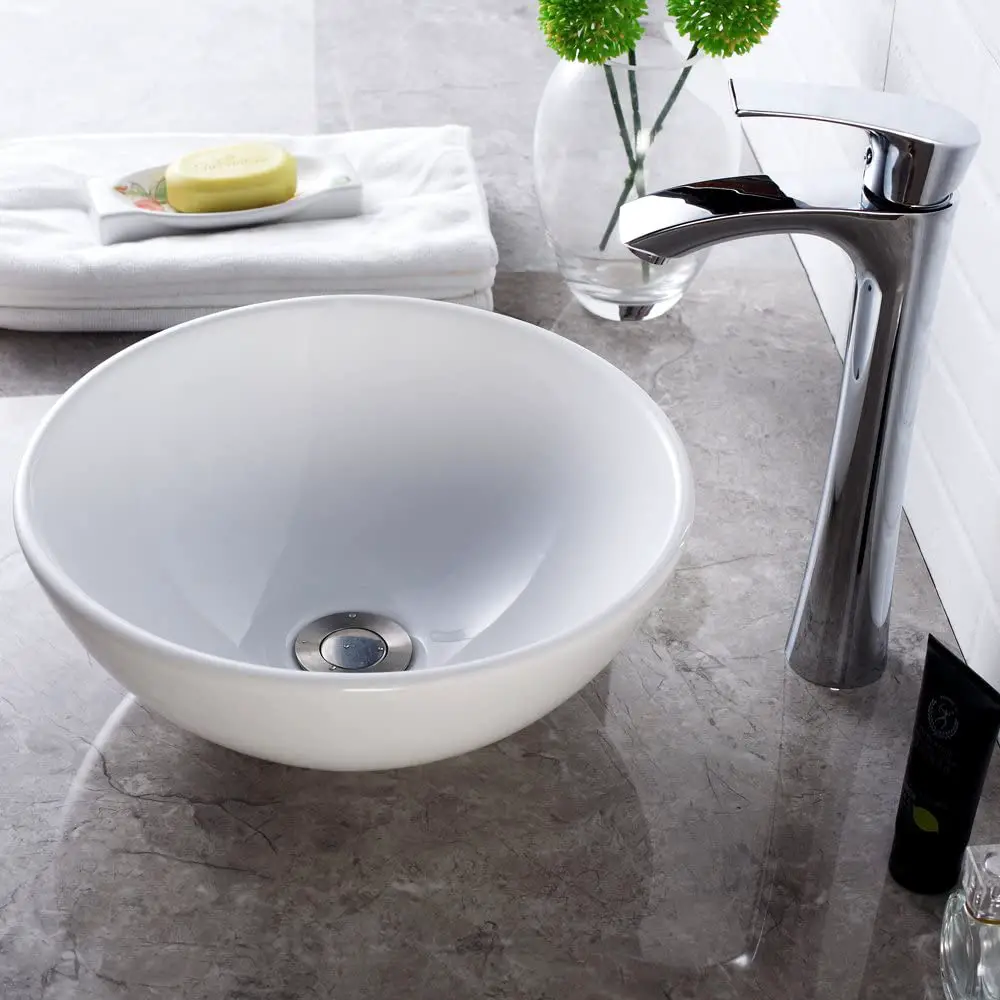
It’s ingeniously designed to optimize small spaces smartly without looking too claustrophobic. Other than low-profile sinks, you can choose a combined toilet-sink, specially designed for the least bathroom spaces.
These combined toilet sinks are becoming popular day by day because it’s a space saver that comes with a sink faucet too, allowing you to wash your hands. Still, we recommend not to use a dedicated sink inside your tiny bathroom, giving you too much space for storage, tub, or even utilizing it for laundry.
Further, always choose bathroom faucets that have a little more height, giving you enough space to wash your face and hands. You can several online shopping platforms to purchase one for you.
Choosing Shower, Bathtubs, and Tiles
Installing space-saver fixtures, such as tubs, showers, and tiles are the next-challenging part while designing a tiny house bathroom. These items are normally available in a regular yet spacious bathroom design, but you need to think smartly before purchasing these fixtures when it comes to the tiny bathroom design ideas.
So, instead of installing shower glass or tubs inside a tiny bathroom, you can buy shower fixtures and tile the shower area differently to make it captivating. You can also use a shower curtain to distinguish the area from the rest of the bathroom.
Using tiles in a bathroom is a smart idea, making the walls waterproof. Moreover, you can refresh your tiles later on by painting them (using tile paint).
Bathroom Storage Ideas
Every tiny house owner is struggling with storage spaces due they don’t know the space optimization technique. So, when it comes to optimizing a small bathroom for storage, consider narrow enough vanities that come with drawers, cabinets, and shelves, giving you enough storage space you’re lacking.

It will be great to add a low-profile sink with vanity to make it look luxurious without compromising the functionality. Moreover, you can also add corner vanities, allowing you to optimize every inch of your bathroom space.
Bathroom Mirror
The bathroom mirror is the next big thing to make it look spacious. You can choose a big mirror with a gorgeous frame, giving your tiny bathroom a spacious look.

Moreover, you can also opt for mirrors with hidden storage or shelves, making it functional for small bathrooms. We recommend you to put a mirror on the door of the bathroom, allowing you to save space.
Conclusion
So, designing a small bathroom is quite challenging when you don’t have inspiration. Always go for tiny home small bathroom ideas and borrow inspiration from a ready-made design that perfectly suits your space.
Moreover, you can also search ‘Tiny home ideas with bathroom’, where you can check tiny home designs and how they accommodate the bathroom well in that space.
Finally, finding a tiny house bathroom ideas is no more a challenge in this fast-paced world.

