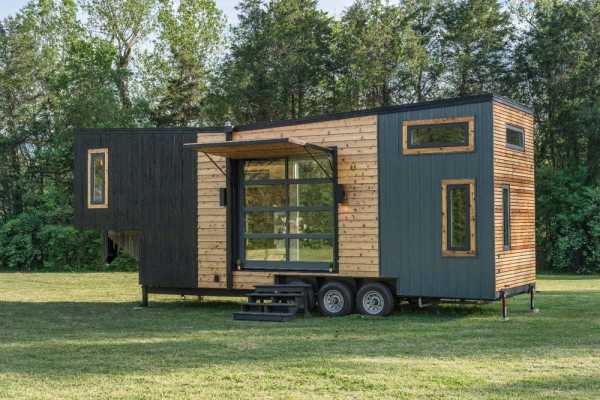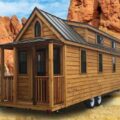With rent skyrocketing in major cities, it’s no surprise that many are turning to tiny homes as a solution. With prices starting from as little as $20,000, they’ve increasingly become the choice for first home buyers and downsizers. Apart from cost-cutting, living in tiny homes away from the hustle and bustle of the city is a way to recharge and reconnect with nature. Tiny home owners are generally minimalists, due to the smaller space, and living in one can recalibrate your priorities.
For these reasons and many others, tiny homes have popped up around the country and is quickly gaining popularity worldwide. For a home with a small square footage, it’s important to showcase as much of your style as you can with the space that you have. Although there isn’t as much room to play around with compared to a traditional home, the overall floorplan and exterior of the house can speak wonders of who you are.
With a tiny house, you’re able to customize it completely. From the walls to the floor, and even the smaller details such as cabinet handles and light fixtures, you can truly make the place yours. Many have taken it upon themselves to build their tiny home from scratch, while some have purchased prefabricated ones that can be set up in a flash.
If you’re thinking of converting to the tiny living lifestyle and not sure where to start, here are 5 popular tiny house ideas that you can take inspiration from.
Modern
Think sleek, neutral-colored and clean. If that’s what you want in your tiny home, consider getting a minimalistic build. It’s easy on the eyes and generally simpler to build or set up, as its floor plans are often straight-forward in a square or rectangular shape. Younger demographics tend to go for this layout, as it’s one the speaks more to their tastes.
A modern aesthetic can often be associated with looking too sterile, as it lacks in bright colors and quirky features. The upside is that it has a very neutral base, such as white walls, which creates a versatile backdrop to add your own décor and flair.
Trailer / On Wheels
Many have taken up tiny living as it coincides with their nomadic lifestyle. Tiny homes work great on the road just as well as they do when they’re stuck firmly to the ground. These houses take inspiration from RV and caravans, which can be seen in their usually long and narrow layout, and of course – the wheels.
When traditional trailer homes would only have the basic needs for living, such as a bed, a small bathroom, and half a kitchen, tiny homes on wheels take these to the next level. Due to the limited space, some home owners have taken the liberty of extending the living space vertically by adding a small loft for the bedroom or living space. Creative ideas like these result in creating more room to make the space even more livable.
Container
One of the most sustainable forms of tiny living, container homes are often made with secondhand shipping containers which would have otherwise been left to rust somewhere. It’s also lighter compared to other materials, making them easy to relocate if you ever need to move. Despite this unconventional building material, shipping containers can be very strong and are earthquake-proof.
Shipping containers are usually around 20 to 40 ft long, but they can be joined together to make the house you envision. As they’re not naturally used to build a house, there are several considerations to think about such as insulation, removing toxins, and ensuring they’re watertight. A consultation with a professional should help and the work may all be worth it.
Cabin / Rustic
Fit your tiny home in nature with a cabin-inspired look. Using various shades and types of wood, you can create a warm and inviting tiny cabin that looks like it’s been plucked straight out from a fairytale. Dress it up with high-end finishes or leave it raw and rustic-looking, depending on your preference. Show off your appreciation for woodwork and fit out your tiny cabin with maple cabinets or sturdy beech ladders.
This style would also suit plant lovers. The brown shades of wood will work as a great backdrop for displaying your plants in beautiful pots or hung from the wall. Living in a tiny home, it’s essential to bring the nature inside every now and then to avoid feeling closed off. However, having a fitting theme, like this natural aesthetic, can help nature feel at home in your tiny house.
Dome-Shaped (Binishells)
Dome-shaped homes have been adopted by the tiny house crowd in recent years. These unique-looking houses are also known as Binishells that were first built in 1965. Binishells are made using a process that is similar to creating chocolate domes, where melted chocolate is poured over a balloon, which then gets deflated once the chocolate dries. With the case of Binishells, concrete replaces the chocolate and a heavy-duty air pump bladder and steel rebar framework is the balloon.
One of the fastest building methods (often takes less than one hour), Binishells were originally designed for schools, emergency shelters, and arenas. These homes are also cost-effective, with a price of approximately $3,500 to build. For something that can be built quick without breaking the bank, Binishells are resilient to withstand extreme conditions, including earthquakes, high winds, and even lava.
Industrial
A well-balanced mix of contemporary and rustic styles, industrial tiny homes are one of the most popular layouts. The industrial look often employs tan or light woods that are broken up and contrasted by metal or matte black finishes, to give dimension to the space. The overall look is sleek and more modern than anything else, which attracts a wide range of demographics.
Industrial-style homes give off a comforting vibe, thanks to its use of warm tones, while its other elements like metal roofing and stairs convey practicality. A blend of the two works well combined with other design ideas of tiny houses, such as containers and mobile homes.



