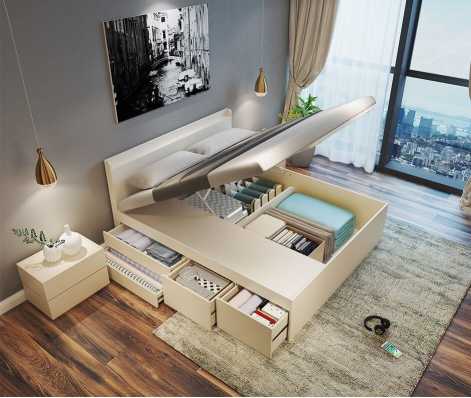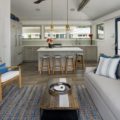As a way to cut out paying hefty rent or taking out steep mortgages, tiny homes have gained popularity over the years. Tiny houses come in different styles – prefab, on wheels, modern – but regardless of its exterior looks, they require some creativity and flair when it comes to designing the interior.
Interior design is a challenge in itself and it’s even more so for a tiny home. With limited space, you’re going to need to think outside the box to make the space livable without feeling cramped. When working with small spaces, the goal is to make it look larger than it actually is.
Below are 6 tiny house interior design ideas that are bound to give the illusion of a larger space.
Use mirrors
Have you ever accidentally run into a mirror thinking it was leading you into another part of a room? That’s alright – that meant that the mirror was doing its job into making the living space look so much more spacious. By filling up a blank wall with a full-length mirror, you’ll create the illusion of space in any room. If size permits, you can even try getting on that fits the full length of your wall.
When space is really limited, small hanging mirrors will also do the trick. Place two or three small ones next to each other, vertically, to create a similar effect. For those with a quirkier taste, get mirrors with frames that don’t match to double it as wall art. To save room for other furniture, aim to get mirrors that you can hang on the wall – even full-length ones – rather than ones with a stand.
Hidden storage
Clutter is the biggest enemy in a tiny house. When it’s all around, you’ll lose your space. This is why storage that are hidden away or can hide your contents from view with a sliding door or the like, will work well in a tiny home. Apart from hiding them from prying guests, you’ll also have a clear mind when all the clutter is out of sight.
Many interior designers for tiny homes implement storage in every nook and cranny of the house. For instance, spaces that won’t ever be used such as under the bed or overhead counters make a great home for storage shelves, boxes or built-in drawers. By living in a tiny home, you won’t get the luxury of a walk-in wardrobe but you’ll have all the storage space you need if you think creatively and maximize the use of a particular part of the house.
Multipurpose furniture
In a small space, you really want to make full use of every square meter and this is when multipurpose furniture comes in handy. When you have a tiny living room, a huge La-Z-Boy seems out of place. Consider getting sofas that can work as beds, or a bookshelf that can be pulled down to reveal a second bed, or boxes that doubles as seating. Since you’ll have fewer items in the house, you can even afford to invest in quality pieces that will last a while.
Long dinner tables are almost always never included in the final design of a tiny home, due to the amount of space they take up. Given that it’s unlikely for you to host massive dinner parties in a tiny house, there is hardly any point in having a dinner table. Many tiny homes have either a makeshift table they can pull out from a wall, or coffee tables that can turn into a spacious desk, so you can easily put it away when not in use.
Choose light colors
Picking out dark shades of wallpaper or paint is a big no-no for tiny homes. Of course, everyone has their preferences but if you’re attempting to create the illusion of space, avoid deep colors for your choice of furniture and other elements. When you choose neutral colors, such as off-white walls or beige sofas, the room opens up a lot more. Try to stay away from deep wood aesthetics for larger furniture like your bookshelves or TV unit, as they’ll absorb light, rather than reflect it to brighten up the space.
It’s a given that you would want to decorate your home, however be cautious of adding pieces with bold and loud patterns, as they could make the space feel cluttered. When you want to show off your taste and personality, try implementing patterns in your bathroom tiles or rugs, which won’t take up any physical space.
Take advantage of lighting
Lighting is an important part of tiny home décor. Having large windows in a tiny house is a great addition, as you’ll get plenty of natural light that will make the space feel more open. However, if you are in a more limited space that doesn’t allow for ceiling-tall windows, such as a trailer tiny home, invest in some proper lighting.
Strategically placing your light, such as installing one in the kitchen, living, and sleeping area, can help break up the space in the absence of walls. It’s also a good idea to have different color and level of lighting in each space for when you are using it for a different purpose. For instance, have brighter light for when you work or cook and a more low or warm light to provide ambience throughout the house.
Accentuate wall décor
Even if you live in a tiny home, it’s still important to showcase your interests and decorate to suit your personality. When you do run out of space, try looking vertically for some room. Apart from hanging pictures or paintings, you can even hang your plants, more shelves, and other décor.
When you do add things to your wall, arrange them above eye level and in a way that will maximize the vertical space. By doing this, your eyes will be automatically drawn to look up and make it seem as if you have higher ceilings.


