Small enough to qualify as a very tiny house, this 113 sq ft Lilliputian structure is really all one person needs — especially when situated on a large wooden deck like the one shown.
You can also use this design as a hunting cabin for one or two, a guest cottage, a lake house, or a home office. Just exercise your imagination.
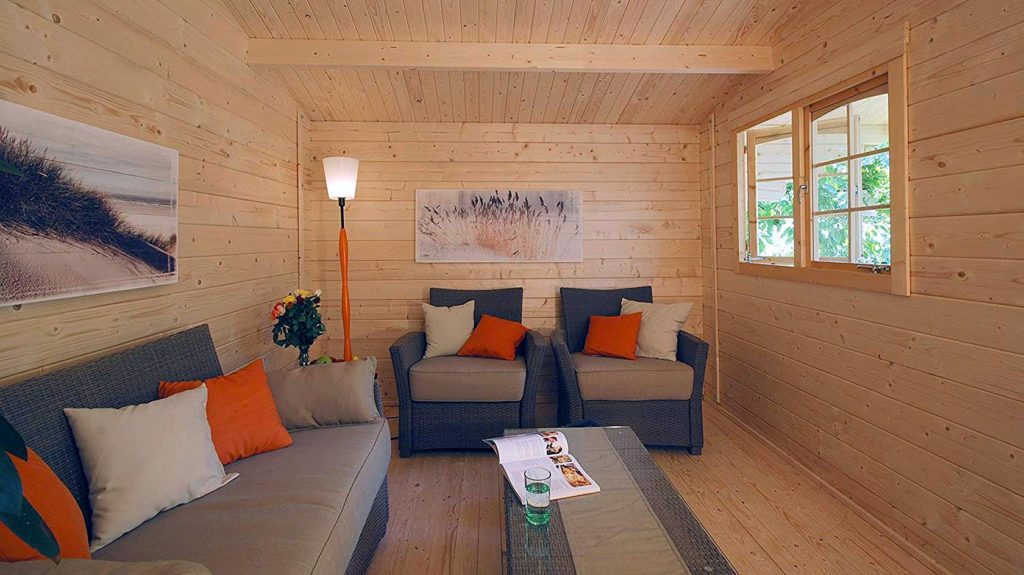
Two people can easily assemble this all wood cabin in one day. Building the deck may take an additional day or so. It’s a relatively easy DIY challenge with a purpose. Could someone live in it year-round? Add insulation and a heat source plus (possibly) a room air conditioner and you’ll be set.
But this is true for every cabin on this page.
Only minimal tools are needed to assemble it, and extra wall planks are available if you want to expand.
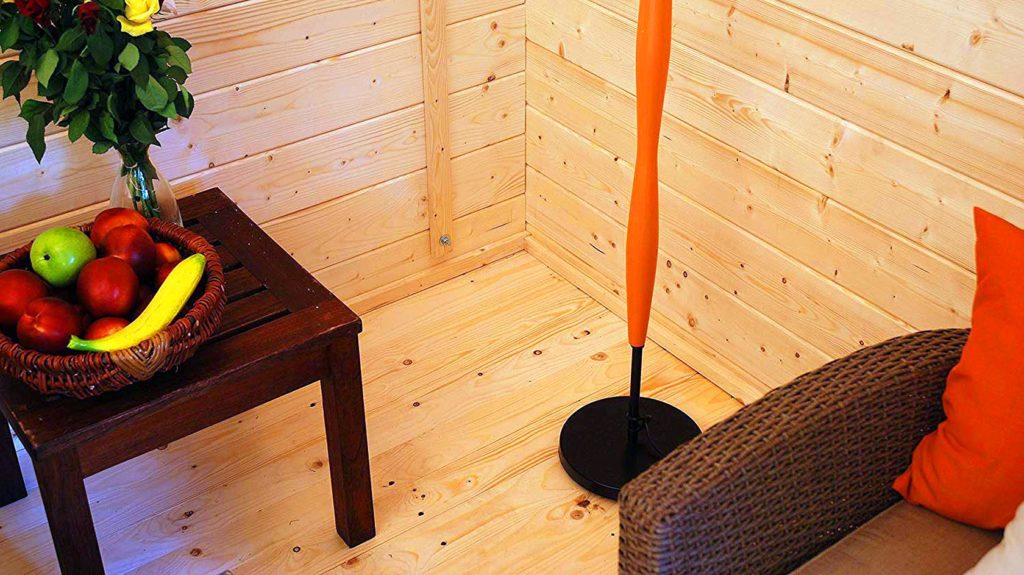
Key Points
- Inside Floor Area: 113 Sqf – 9’1″ deep x 12’5″ wide
- Wall thickness: 1-3/4″ (44 mm) – Nordic Spruce Dual Tongue Windblock pattern
- Ridge Height: 8′ 3″ | Wall height 6’5″
- Door: 33.5″ x 69.7″ | Window: 46.9″ x 34.2″
- Minimum site footprint 13’1″ x 9’8″ – Weight 3200 lbs
- Here’s a link to Allwood Accessories to help finish your cabin out
NOTE: These first few cabins don’t provide for running water and there is no toilet. So make provisions for an ice chest or apartment sized fridge and microwave along with a chemical john and lightweight moveable screen for privacy. Plus a portable generator.
Here’s a post about generator recommendations for travel trailers that should be helpful. Many key points will match your needs in a remote cabin.

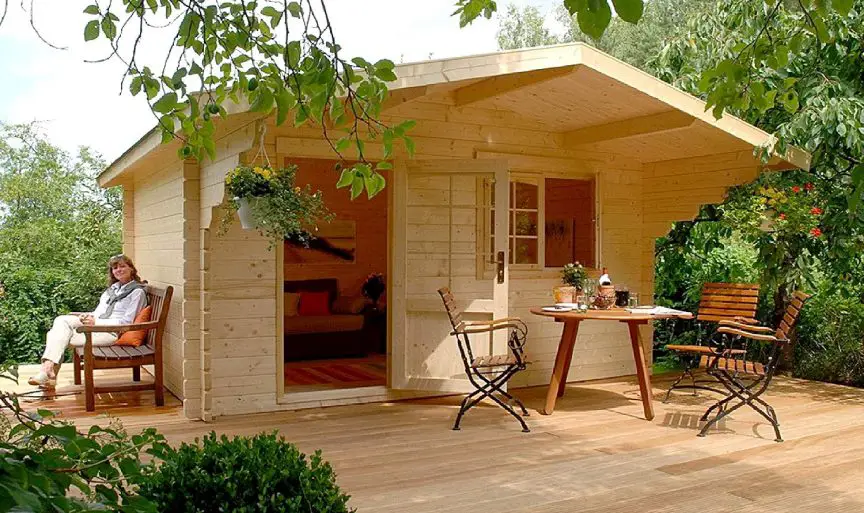
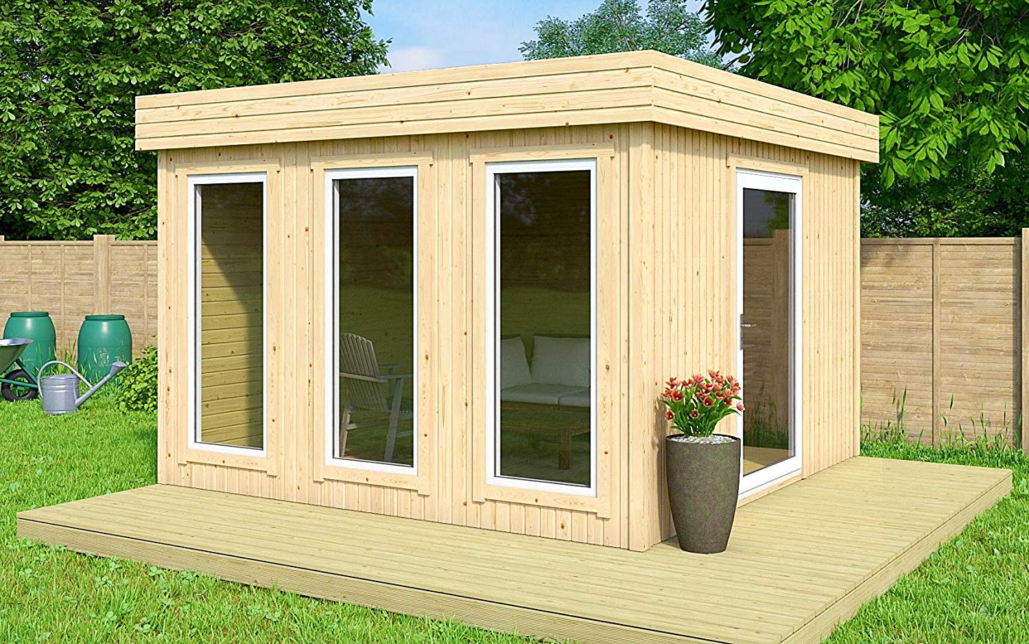
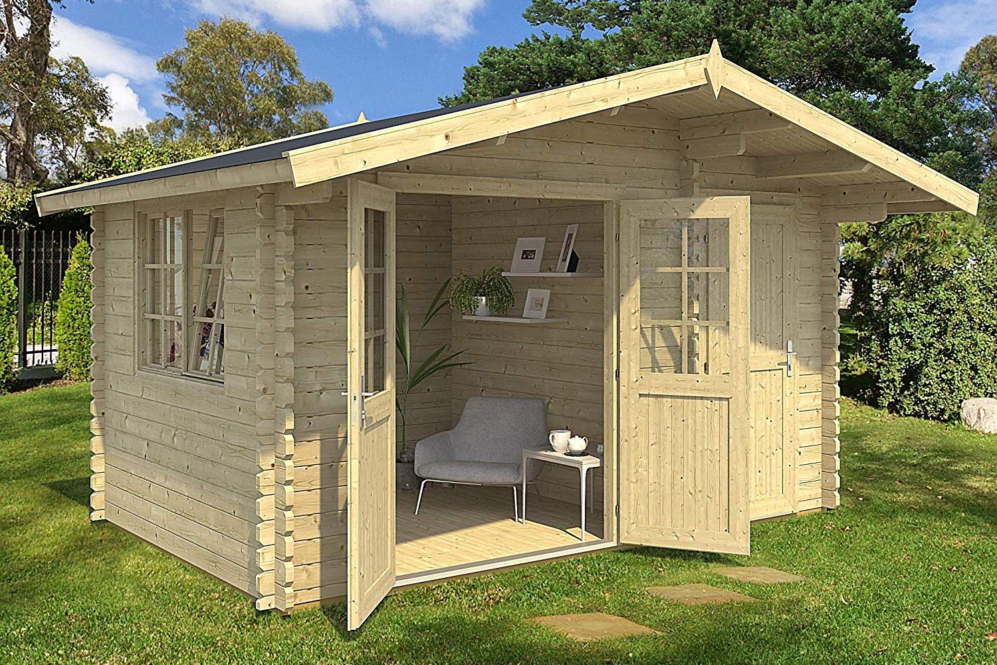
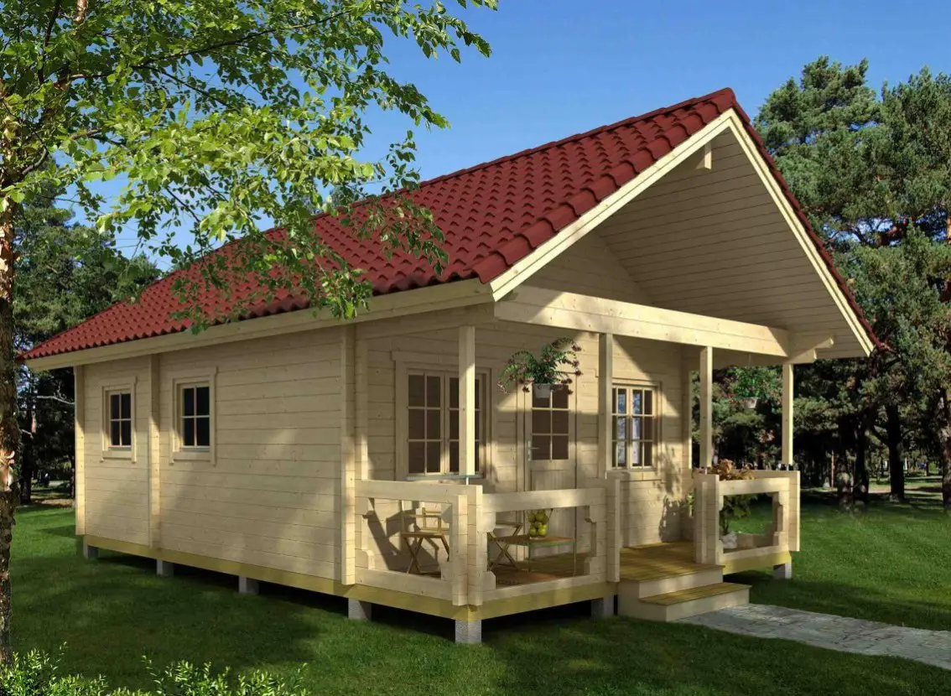
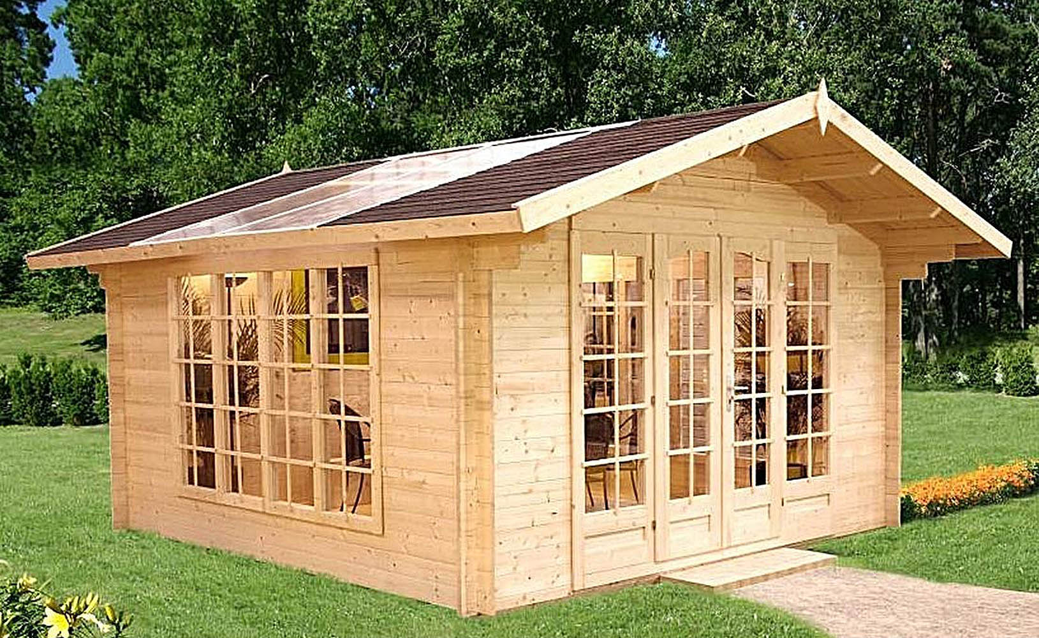
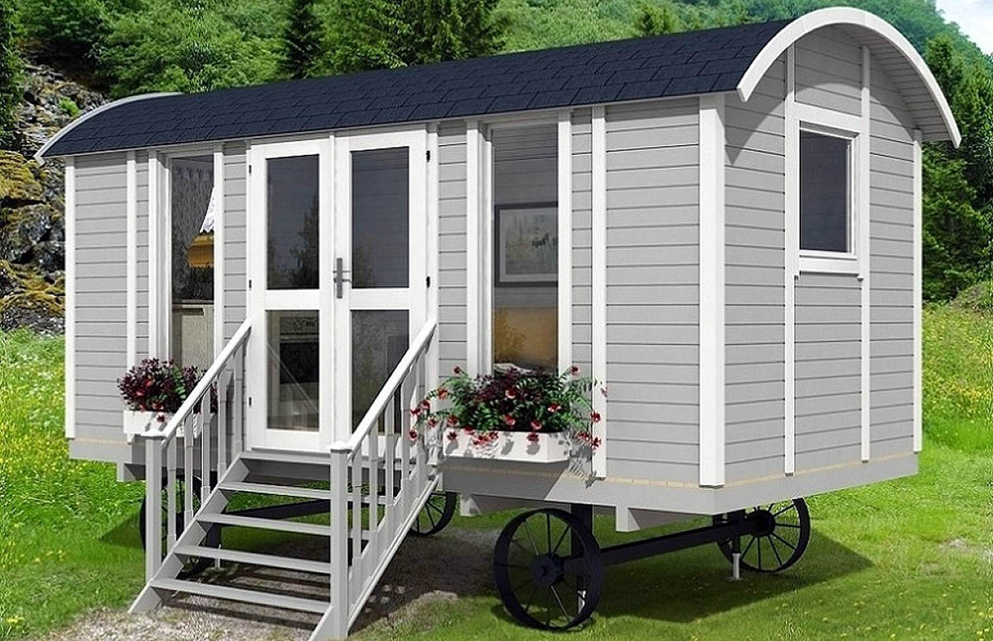
Comments 1
Pingback: How To Choose Tiny House Appliances - Best Tiny Cabins